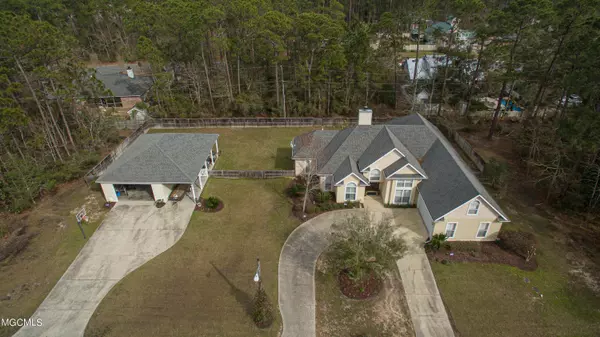$399,000
$399,000
For more information regarding the value of a property, please contact us for a free consultation.
122 Fernwood Drive Pass Christian, MS 39571
3 Beds
2 Baths
2,722 SqFt
Key Details
Sold Price $399,000
Property Type Single Family Home
Sub Type Single Family Residence
Listing Status Sold
Purchase Type For Sale
Square Footage 2,722 sqft
Price per Sqft $146
Subdivision Timber Ridge
MLS Listing ID 3372164
Sold Date 05/28/21
Bedrooms 3
Full Baths 2
HOA Fees $24/ann
HOA Y/N Yes
Originating Board MLS United
Year Built 1997
Annual Tax Amount $2,053
Lot Size 0.520 Acres
Acres 0.52
Lot Dimensions 181 x 120 x 22 x 161 x 124
Property Description
MUST SEE 3BR/2BA, 2722 SqFt split floor plan home on a fenced half acre double lot in Timber Ridge Subdivision! Welcoming foyer, formal dining room, separate living room with soaring 13' ceilings, central vacuum, and a dedicated office all with surround sound (including the garage and outside areas) just to name a few. The kitchen is open to the breakfast area and front living area where you can enjoy a cozy fire in front of the gas or wood burning fireplace. Chef's kitchen with split brick flooring is equipped with a FIVESTAR dual oven gas and electric, 6 burner stovetop with griddle, dishwasher, and ice machine. Large, spacious master with sleek master bath complete with a double vanity, jetted tub, tiled shower, separate makeup vanity nook, and a massive walk-in closet. Two additional spacious bedrooms and one bath round out this exquisite home. Enjoy the afternoons on your back patio overlooking the professionally maintained landscaped yard with irrigation system. Property also has separate detached 1,440 SqFt garage/shed/carport with a screened in porch offering ample room for your hobbies or storage of all your toys! The subdivision offers, with your annual POA dues of $290/year, access to the community pool, boat launch and fishing area, 2 playground areas for children, basketball court, and tennis court. Buyer and buyer's agent to verify all. |\n||\n|
Location
State MS
County Harrison
Community Boating, Clubhouse, Curbs, Golf, Pool, Tennis Court(S)
Rooms
Other Rooms Workshop
Interior
Interior Features Cathedral Ceiling(s), Ceiling Fan(s), Central Vacuum, High Ceilings, Stone Counters, Walk-In Closet(s)
Heating Central, Electric, Heat Pump
Cooling Central Air, Electric
Flooring Brick, Carpet, Ceramic Tile, Wood
Fireplace Yes
Window Features Window Treatments
Appliance Dishwasher, Disposal, Ice Maker, Oven
Exterior
Exterior Feature Garden, Rain Gutters
Garage Carport, Driveway, Garage Door Opener
Carport Spaces 2
Community Features Boating, Clubhouse, Curbs, Golf, Pool, Tennis Court(s)
Porch Patio, Porch
Parking Type Carport, Driveway, Garage Door Opener
Garage No
Building
Lot Description Fenced, Garden, Sprinklers In Front
Foundation Slab
Sewer Public Sewer
Water Public
Level or Stories One
Structure Type Garden,Rain Gutters
Others
Tax ID 0313d-08-025.000
Acceptable Financing Conventional, FHA
Listing Terms Conventional, FHA
Read Less
Want to know what your home might be worth? Contact us for a FREE valuation!

Our team is ready to help you sell your home for the highest possible price ASAP

Information is deemed to be reliable but not guaranteed. Copyright © 2024 MLS United, LLC.






