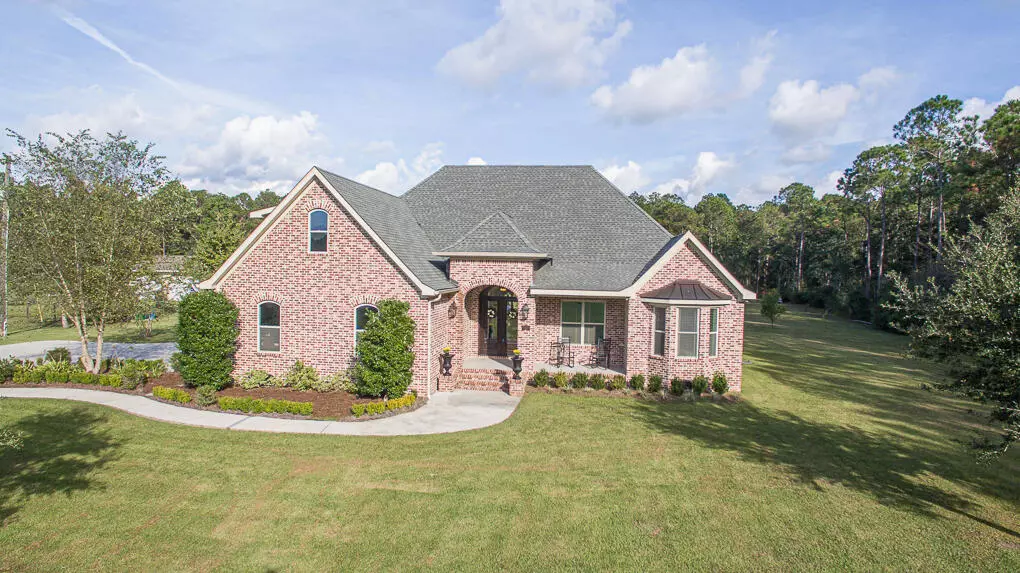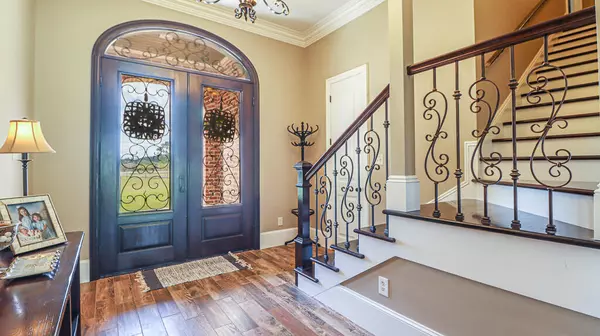$525,000
$525,000
For more information regarding the value of a property, please contact us for a free consultation.
7300 Mccann Road Biloxi, MS 39532
4 Beds
4 Baths
3,484 SqFt
Key Details
Sold Price $525,000
Property Type Single Family Home
Sub Type Single Family Residence
Listing Status Sold
Purchase Type For Sale
Square Footage 3,484 sqft
Price per Sqft $150
Subdivision Metes And Bounds
MLS Listing ID 4000508
Sold Date 11/30/21
Style French Acadian
Bedrooms 4
Full Baths 3
Half Baths 1
Originating Board MLS United
Year Built 2014
Annual Tax Amount $3,543
Lot Size 1.700 Acres
Acres 1.7
Property Description
Absolutely BEAUTIFUL custom-built French Country designed home just off of Exit 50. On almost 2 Acres yet conveniently located. Minutes from downtown Ocean Springs, Biloxi amenities and I-10. Home interior has every detail in its large gourmet kitchen, viking appliances, interior arches, impressive outdoor kitchen, gorgeous porch/patio with wooden plank ceilings, exquisite master suite, walk-in closets galore, high ceilings, 8' interior doors, customer exterior high end doors, Old Jackson brick, gas lanterns, double and triple crown moulding, mud-room, designer paint colors and more. Home is constructed with 2 X 6 walls, foam insulation - very efficient power bills. See attached Amenities list.
Location
State MS
County Jackson
Community Near Entertainment
Direction Big Ridge Road to McCann Drive. South on McCann Drive. House is on the left.
Interior
Interior Features Built-in Features, Ceiling Fan(s), Coffered Ceiling(s), Crown Molding, Double Vanity, Eat-in Kitchen, Entrance Foyer, Granite Counters, High Ceilings, High Speed Internet, Kitchen Island, Open Floorplan, Pantry, Primary Downstairs, Soaking Tub, Sound System, Storage, Tray Ceiling(s), Walk-In Closet(s)
Heating Natural Gas
Cooling Central Air, Electric, Heat Pump
Flooring Carpet, Ceramic Tile
Fireplace No
Window Features Double Pane Windows,Window Coverings
Appliance Built-In Gas Range, Built-In Range, Dishwasher, Disposal, Microwave, Range Hood, Refrigerator, Stainless Steel Appliance(s), Tankless Water Heater, Water Heater
Laundry Common Area, Electric Dryer Hookup, Laundry Room, Main Level, Washer Hookup
Exterior
Exterior Feature Outdoor Kitchen
Garage Driveway, Garage Faces Side, Private, Concrete, Gravel
Garage Spaces 2.0
Community Features Near Entertainment
Utilities Available Cable Connected, Electricity Connected, Natural Gas Connected, Water Connected, Natural Gas in Kitchen
Roof Type Asphalt Shingle
Porch Patio, Rear Porch
Parking Type Driveway, Garage Faces Side, Private, Concrete, Gravel
Garage No
Private Pool No
Building
Lot Description Cleared, Landscaped, Level
Foundation Slab
Sewer Public Sewer
Water Public
Architectural Style French Acadian
Level or Stories Two
Structure Type Outdoor Kitchen
New Construction No
Others
Tax ID 0-36-11-070.000
Acceptable Financing Cash, Conventional, FHA, USDA Loan, VA Loan
Listing Terms Cash, Conventional, FHA, USDA Loan, VA Loan
Read Less
Want to know what your home might be worth? Contact us for a FREE valuation!

Our team is ready to help you sell your home for the highest possible price ASAP

Information is deemed to be reliable but not guaranteed. Copyright © 2024 MLS United, LLC.






