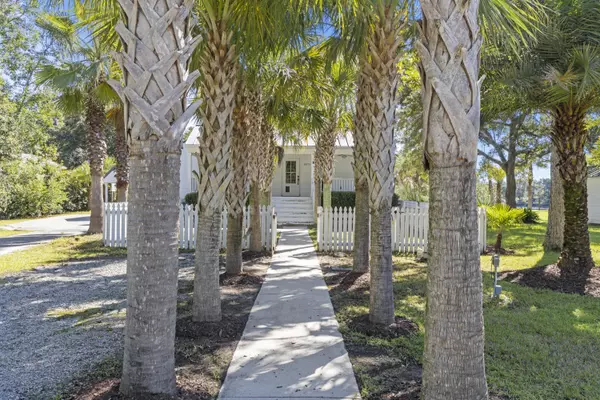$595,000
$595,000
For more information regarding the value of a property, please contact us for a free consultation.
4071 Lickskillet Road Biloxi, MS 39532
2 Beds
2 Baths
1,535 SqFt
Key Details
Sold Price $595,000
Property Type Single Family Home
Sub Type Single Family Residence
Listing Status Sold
Purchase Type For Sale
Square Footage 1,535 sqft
Price per Sqft $387
Subdivision Metes And Bounds
MLS Listing ID 4000827
Sold Date 02/08/22
Style French Acadian
Bedrooms 2
Full Baths 2
Originating Board MLS United
Year Built 2008
Annual Tax Amount $3,346
Lot Size 1.940 Acres
Acres 1.94
Lot Dimensions 104x358x274x52x603
Property Description
ABSOLUTELY GORGEOUS PROPERTY & HOME. SPECTACULAR boat house, boat lift, pier & decking, boardwalk, commercial playground - seller left no stone unturned! Palm trees, fabulous porch deck & kitchen, lush landscaping, concrete paths, tons of parking, firepit - just SPECTACULAR! Home has been completely redone - new tile floors, remodeled kitchen w/new cabinets & granite ctops, new trim, new ceiling fans, bathrooms updated. Remodeled shed with A/C, 2 RV hookups, added laundry room, amenities galore! You will fall in love the minute you visit this property - on the Tchoutacabouffe River in a bend with FABULOUS VIEWS! Home is 17.3 elevation, 1.94 acres, hidden & secluded...your own little piece of Heaven!
Location
State MS
County Harrison
Direction From I-10 turn north on Highway 15, turn east onto Lickskillet Road, turn right onto 1st small street you come to (Simon Rd), entrance to the property will be on the left.
Rooms
Other Rooms Boat House, Shed(s)
Interior
Interior Features Beamed Ceilings, Ceiling Fan(s), Crown Molding, Granite Counters, High Ceilings, High Speed Internet, Open Floorplan, Pantry, Smart Thermostat, Sound System, Storage
Heating Central, Hot Water
Cooling Ceiling Fan(s), Central Air, Ductless
Flooring Simulated Wood, Tile
Fireplace No
Window Features Metal
Appliance Dishwasher, Disposal, Double Oven, Dryer, Electric Range, ENERGY STAR Qualified Dryer, ENERGY STAR Qualified Washer, Ice Maker, Microwave, Refrigerator, Self Cleaning Oven, Stainless Steel Appliance(s), Washer, Washer/Dryer, Water Heater, Water Purifier Owned
Laundry Electric Dryer Hookup, Laundry Room, Lower Level, Washer Hookup
Exterior
Exterior Feature Boat Slip, Built-in Barbecue, Dock, Fire Pit, Outdoor Grill, Outdoor Kitchen, Outdoor Shower, Private Yard, RV Hookup, Other
Garage Carport, Driveway, Gravel, Parking Lot, RV Access/Parking
Carport Spaces 1
Utilities Available Cable Available, Electricity Connected, Natural Gas Not Available, Phone Not Available, Propane Available, Propane Connected
Waterfront Yes
Waterfront Description Bay,Bayou,Boat Dock,Bulkhead,River Access,River Front,View,Waterfront
Roof Type Metal
Porch Deck, Front Porch, Patio, Porch, Rear Porch, See Remarks
Parking Type Carport, Driveway, Gravel, Parking Lot, RV Access/Parking
Garage No
Building
Lot Description Cleared, Few Trees, Front Yard, Irregular Lot, Landscaped, Level, Open Lot
Foundation Chainwall
Sewer Septic Tank
Water Well
Architectural Style French Acadian
Level or Stories One and One Half
Structure Type Boat Slip,Built-in Barbecue,Dock,Fire Pit,Outdoor Grill,Outdoor Kitchen,Outdoor Shower,Private Yard,RV Hookup,Other
New Construction No
Schools
Elementary Schools N Wool Market Elem & Middle
Middle Schools N Woolmarket Elem & Middle
High Schools D'Iberville
Others
Tax ID 1308a-02-005.000
Acceptable Financing Cash, Contract, Conventional
Listing Terms Cash, Contract, Conventional
Read Less
Want to know what your home might be worth? Contact us for a FREE valuation!

Our team is ready to help you sell your home for the highest possible price ASAP

Information is deemed to be reliable but not guaranteed. Copyright © 2024 MLS United, LLC.






