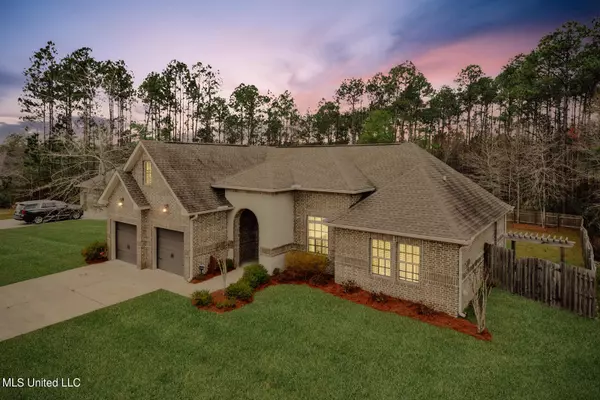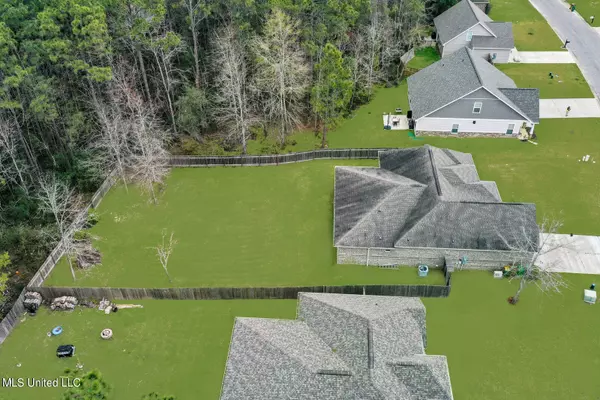$365,000
$365,000
For more information regarding the value of a property, please contact us for a free consultation.
14923 Audubon Lake Boulevard Gulfport, MS 39503
4 Beds
2 Baths
2,390 SqFt
Key Details
Sold Price $365,000
Property Type Single Family Home
Sub Type Single Family Residence
Listing Status Sold
Purchase Type For Sale
Square Footage 2,390 sqft
Price per Sqft $152
Subdivision Audubon Lake
MLS Listing ID 4011989
Sold Date 08/05/22
Style Traditional
Bedrooms 4
Full Baths 2
Originating Board MLS United
Year Built 2014
Annual Tax Amount $1,751
Lot Size 0.570 Acres
Acres 0.57
Lot Dimensions 82' x 326'' x 81' x 296'
Property Description
REDUCED! Gorgeous 4 BR/2 BA ''CALE'' by Elliott Homes. The grand entry tower, low-maintenance landscaping and solid iron entry door create beautiful curb appeal.
The OPEN CONCEPT HOME is Designed for Entertaining. The great room showcases a stunning Fireplace, Trey Ceiling, Triple-Crown Molding, 10-ft ceilings, and 8-ft doors. There's a fabulous formal dining area with a coffered ceiling and breakfast nook! Add even more seating at the kitchen island with granite countertops & rustic stone on the front. ALL Stainless-Steel appliances stay!
The Owner's Retreat has 2 MASTER CLOSETS, the Oasis Spa Bath and DOUBLE VANITIES! A super functional HOME OFFICE, two more pristine bedrooms and guest bath complete the main floor. Upstairs, a roomy 4th bedroom that can also be used as a den, home theater, playroom, craft room and more; the possibilities are endless!
Take the party outside to your covered porch in the spectacular, fully fenced, HUGE BACKYARD! No flood zone and lower county taxes! Home has electric set up for home generator. Qualifies for USDA loan with 100% FINANCING!
Images are virtually staged, and topography has been enhanced. Buyer and Buyer's Agent to verify all information.
Location
State MS
County Harrison
Community Biking Trails, Curbs, Fishing, Street Lights
Direction From Hwy 49, Make a left onto Hwy. 53. In approximately 2 miles, community will be on the left. (Right past Canal Road)
Interior
Interior Features Ceiling Fan(s), Crown Molding, Double Vanity, Eat-in Kitchen, Entrance Foyer, Granite Counters, High Ceilings, His and Hers Closets, Kitchen Island, Open Floorplan, Pantry, Primary Downstairs, Recessed Lighting, Tray Ceiling(s), Walk-In Closet(s)
Heating Electric, Fireplace(s), Heat Pump
Cooling Ceiling Fan(s), Central Air, Electric, Heat Pump, Zoned
Flooring Carpet, Laminate, Tile
Fireplaces Type Electric, Living Room, Bath
Fireplace Yes
Window Features Blinds,Double Pane Windows,Screens,Vinyl,Vinyl Clad
Appliance Dishwasher, Disposal, Electric Range, Electric Water Heater, Free-Standing Electric Range, Microwave, Refrigerator, Stainless Steel Appliance(s), Water Heater
Laundry Electric Dryer Hookup, Inside, Laundry Room, Main Level, Washer Hookup
Exterior
Exterior Feature Private Yard
Garage Concrete, Driveway, Garage Door Opener, Garage Faces Front
Garage Spaces 2.0
Community Features Biking Trails, Curbs, Fishing, Street Lights
Utilities Available Cable Available, Electricity Connected, Phone Available, Water Available, Water Connected, Underground Utilities
Roof Type Architectural Shingles
Porch Porch, Rear Porch
Parking Type Concrete, Driveway, Garage Door Opener, Garage Faces Front
Garage No
Private Pool No
Building
Lot Description Cleared, Fenced, Front Yard, Interior Lot, Landscaped, Sloped
Foundation Slab
Sewer Public Sewer
Water Public
Architectural Style Traditional
Level or Stories One and One Half
Structure Type Private Yard
New Construction No
Others
Tax ID 0607a-01-015.018
Acceptable Financing Cash, Conventional, USDA Loan, VA Loan
Listing Terms Cash, Conventional, USDA Loan, VA Loan
Read Less
Want to know what your home might be worth? Contact us for a FREE valuation!

Our team is ready to help you sell your home for the highest possible price ASAP

Information is deemed to be reliable but not guaranteed. Copyright © 2024 MLS United, LLC.






