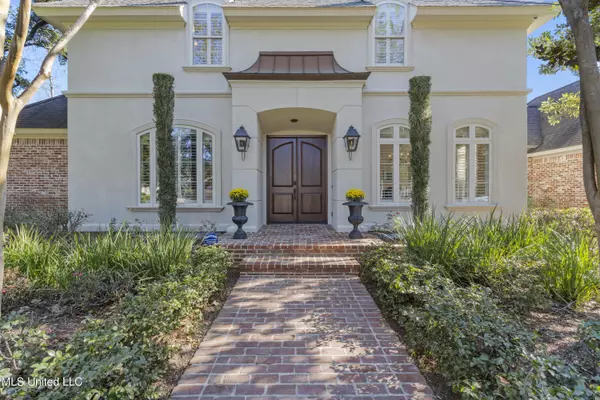$815,000
$815,000
For more information regarding the value of a property, please contact us for a free consultation.
10916 Waterside Drive Gulfport, MS 39503
5 Beds
4 Baths
3,980 SqFt
Key Details
Sold Price $815,000
Property Type Single Family Home
Sub Type Single Family Residence
Listing Status Sold
Purchase Type For Sale
Square Footage 3,980 sqft
Price per Sqft $204
Subdivision Waterside
MLS Listing ID 4030984
Sold Date 01/03/23
Style Colonial,Traditional
Bedrooms 5
Full Baths 3
Half Baths 1
HOA Fees $33/ann
HOA Y/N Yes
Originating Board MLS United
Year Built 2006
Annual Tax Amount $6,416
Lot Size 0.470 Acres
Acres 0.47
Lot Dimensions 65x64x64x63x171x167
Property Description
This home is absolutely GORGEOUS!! Custom built home with commercial floor trusses and hurricane straps...sitting on an Estate size lot in beautiful Waterside Subdivision that was professionally designed and landscaped. From the minute you pull up to the house and walk inside thru the beautiful double mahogany front doors...Pride of ownership is evident!! Attention to every little detail thru out...this home is one of the most well kept homes I have ever seen! The most wonderful, open floor plan with windows and glass doors overlooking a beautiful, beautiful yard! The quality of workmanship is outstanding thru out the entire home! Gorgeous antique heart pine floors, custom cabinetry thru out, solid 8 ft pine doors, pine beams in office/study, 10 ft ceilings downstairs & 9 ft ceilings upstairs, custom interior plantation shutters, beautiful built-ins, entertainment cabinets, shelving, buffet, mantel, gun cabinet...all by Ash Millworks. Kitchen is open to breakfast/morning room with bar area for additional seating, stainless appliances, pot filler, granite counter tops, Hoshizaki ice machine. Gas fireplace surrounded by built ins in family room. Home is very light & airy and is simply beautiful everywhere you look! Formal Dining Room and fabulous office or additional living room w/pine beams & built-ins w/access to MBR which could be part of MBR suite. Oversized master bedroom, beautiful bath and oversized closet. Four bedrooms and 2 baths, upstairs, den or childrens playroom, additional upstairs laundry room. Lots of windows & light-very private bedrooms for children and guest! Climate controlled storage area/workshop off garage, double garage, security system, exterior surveilllance system, irrigation system,. Mostly brick home with elastomeric paint on all stucco which was painted in the last 6 months. Landscaping is absolutely gorgeous and manicured in both front and back yards. Back yard is very private with a beautiful brick outbuilding that was built to match the house, covered back porch, large brick patio, lots of plants and flowers-all surrounded by a privacy wood fence. This homes is located in Waterside Subdivision which is one of the newest and most beautiful, premier and upscale neighborhoods on the Coast!! Area of beautiful homes, gorgeous waterfront homes, winding streets, a short walk or ride to Bayou Bluff Tennis and Swimming Club...you will absolutely love calling this home!!
Location
State MS
County Harrison
Community Near Entertainment, Street Lights
Direction Lorraine Road - turn East onto E Taylor Road - Waterside subdivision down on right
Rooms
Other Rooms Outbuilding, Storage
Interior
Interior Features Bar, Bookcases, Built-in Features, Crown Molding, Eat-in Kitchen, Entrance Foyer, High Ceilings, Kitchen Island, Open Floorplan, Soaking Tub, Stone Counters, Walk-In Closet(s), Wet Bar, Wired for Data, Breakfast Bar, Granite Counters
Heating Fireplace(s)
Cooling Central Air, Electric, Gas, Multi Units
Flooring Brick, Ceramic Tile, Hardwood, Wood
Fireplaces Type Great Room, Hearth, Masonry
Fireplace Yes
Window Features Blinds,Double Pane Windows,Plantation Shutters,Shutters,Tinted Windows,Vinyl
Appliance Convection Oven, Double Oven, Gas Cooktop, Ice Maker, Microwave, Stainless Steel Appliance(s), Vented Exhaust Fan
Laundry Electric Dryer Hookup, Laundry Room, Main Level, Multiple Locations, Upper Level, Washer Hookup
Exterior
Exterior Feature Landscaping Lights, Lighting, Private Yard
Garage Attached, Driveway, Garage Door Opener, Garage Faces Side, Lighted, Parking Pad, Concrete
Garage Spaces 2.0
Community Features Near Entertainment, Street Lights
Utilities Available Cable Available, Electricity Connected, Natural Gas Available, Sewer Connected, Water Available, Cat-5 Prewired
Waterfront Yes
Waterfront Description View
Roof Type Architectural Shingles,Asphalt Shingle
Porch Brick, Rear Porch
Parking Type Attached, Driveway, Garage Door Opener, Garage Faces Side, Lighted, Parking Pad, Concrete
Garage Yes
Private Pool No
Building
Lot Description Cleared, Fenced, Front Yard, Interior Lot, Landscaped, Level, Many Trees, Near Golf Course, Pie Shaped Lot, Sprinklers In Front, Sprinklers In Rear
Foundation Slab
Sewer Public Sewer
Water Public
Architectural Style Colonial, Traditional
Level or Stories Two
Structure Type Landscaping Lights,Lighting,Private Yard
New Construction No
Schools
Elementary Schools Bayou View
Middle Schools Bayou View Middle School
High Schools Gulfport
Others
HOA Fee Include Accounting/Legal,Maintenance Grounds
Tax ID 1010c-01-001.041
Acceptable Financing Cash, Conventional, FHA, VA Loan
Listing Terms Cash, Conventional, FHA, VA Loan
Read Less
Want to know what your home might be worth? Contact us for a FREE valuation!

Our team is ready to help you sell your home for the highest possible price ASAP

Information is deemed to be reliable but not guaranteed. Copyright © 2024 MLS United, LLC.






