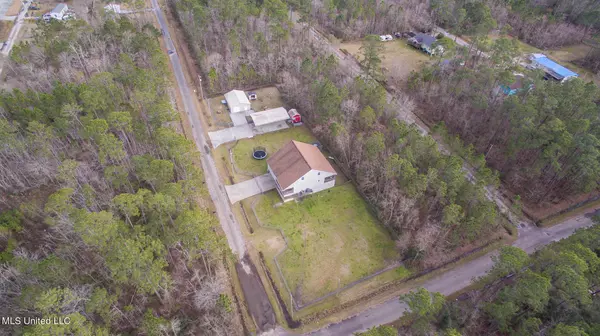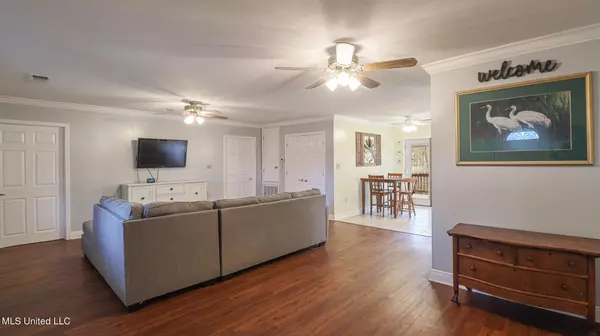$215,000
$215,000
For more information regarding the value of a property, please contact us for a free consultation.
4217 Atlantic Street Bay Saint Louis, MS 39520
3 Beds
3 Baths
2,205 SqFt
Key Details
Sold Price $215,000
Property Type Single Family Home
Sub Type Single Family Residence
Listing Status Sold
Purchase Type For Sale
Square Footage 2,205 sqft
Price per Sqft $97
Subdivision Shoreline Park
MLS Listing ID 4009690
Sold Date 05/16/22
Style Traditional
Bedrooms 3
Full Baths 3
Originating Board MLS United
Year Built 2005
Annual Tax Amount $2,379
Lot Size 0.640 Acres
Acres 0.64
Property Description
Unique and super cute home in a quiet setting on 6 Lots, totaling a about 2/3 acre. First floor has 2 bedrooms, 2 bathrooms, open concept kitchen, dining, living area, and laundry. Second floor is HUGE and outfitted complete with it's own kitchen and full bathroom for a total separate living area. Great set-up for multi-generational living arrangements - think mother-in-law suite or rental potential. The front has a cozy covered front porch, while the back has very large covered back porch with dumb-waiter. Underneath is a large storage/shop and hang-out, entertaining area. This property is equipped with a spacious garage/workshop with electricity, as well as an RV Carport with hookups, and other sheds. Currently, temporary fencing houses some of the cutest goats and chickens around. There's still plenty of land for gardens, if you like. Perfect if you want that ''country feel'' and the convenience of ''city living.''
Location
State MS
County Hancock
Community Boating, Fishing, Fitness Center, Golf, Health Club, Hiking/Walking Trails, Marina, Near Entertainment, Park, Playground, Restaurant, Rv Parking, Rv/Boat Storage, Senior Community, Sidewalks, Sports Fields, Street Lights
Direction From Hwy 603, go South on Ave B. - Take Right on 2nd street to the right (Atlantic St). - House is on the left at end of the street.
Rooms
Other Rooms Garage(s), Outbuilding, RV/Boat Storage, Shed(s), Workshop
Interior
Interior Features Cathedral Ceiling(s), Ceiling Fan(s), Crown Molding, Dumbwaiter, Eat-in Kitchen, In-Law Floorplan, Open Floorplan, Pantry, Storage, Walk-In Closet(s)
Heating Central, Electric
Cooling Ceiling Fan(s), Central Air
Flooring Ceramic Tile, Laminate
Fireplace No
Window Features Insulated Windows
Appliance Dishwasher, Free-Standing Electric Range, Free-Standing Refrigerator, Water Heater
Laundry Electric Dryer Hookup, Laundry Closet, Washer Hookup
Exterior
Exterior Feature Dog Run, RV Hookup, See Remarks
Garage Carport, Driveway, Garage Faces Side, RV Carport, Concrete
Community Features Boating, Fishing, Fitness Center, Golf, Health Club, Hiking/Walking Trails, Marina, Near Entertainment, Park, Playground, Restaurant, RV Parking, RV/Boat Storage, Senior Community, Sidewalks, Sports Fields, Street Lights
Utilities Available Cable Available, Electricity Connected, Sewer Connected, Water Connected
Roof Type Shingle
Porch Deck, Front Porch, Rear Porch
Parking Type Carport, Driveway, Garage Faces Side, RV Carport, Concrete
Garage No
Building
Lot Description Cleared, Fenced, Level, Rectangular Lot
Foundation Pilings/Steel/Wood
Sewer Public Sewer
Water Public, Well
Architectural Style Traditional
Level or Stories Two
Structure Type Dog Run,RV Hookup,See Remarks
New Construction No
Others
Tax ID 138e-0-28-368.000
Acceptable Financing Cash, Conventional, FHA, VA Loan
Listing Terms Cash, Conventional, FHA, VA Loan
Read Less
Want to know what your home might be worth? Contact us for a FREE valuation!

Our team is ready to help you sell your home for the highest possible price ASAP

Information is deemed to be reliable but not guaranteed. Copyright © 2024 MLS United, LLC.






