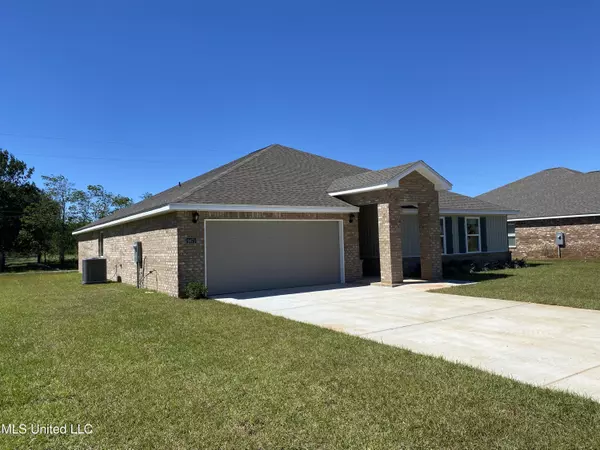$310,900
$310,900
For more information regarding the value of a property, please contact us for a free consultation.
9471 Emersyn Lane Biloxi, MS 39532
4 Beds
2 Baths
2,289 SqFt
Key Details
Sold Price $310,900
Property Type Single Family Home
Sub Type Single Family Residence
Listing Status Sold
Purchase Type For Sale
Square Footage 2,289 sqft
Price per Sqft $135
Subdivision Cypress Winds Estates - Jackson County
MLS Listing ID 4024320
Sold Date 01/19/23
Style Traditional
Bedrooms 4
Full Baths 2
HOA Fees $31/ann
HOA Y/N Yes
Originating Board MLS United
Year Built 2022
Lot Size 10,454 Sqft
Acres 0.24
Lot Dimensions 80 x 130 x 80 x 130
Property Description
New Year Special.....Move in ready Denton plan! Home is on the Happy New Year special that comes with a 4.75 VA/FHA rate or 4.99 interest rate for conventional if using DHI mortgage for qualified buyers and 5,000 in closing cost assistance. Interest rate flyer is in the pictures. They say -- Location-- Location -- Location! 1.5 miles North of Exit 50 on I-10. About 7 minutes to the Promenade Shopping area -- about 20 minutes to KAFB and about 20 minutes to Crossroads Shopping in Gulfport. This Denton floor plan is a spacious 4 bedroom, 2 bath design with 4 sides brick and vinyl exterior, 2 car garage with remote opener. This home is completely luxury vinyl planking thru out, granite counters with a large kitchen island and under mount stainless sink as well as stainless appliances.
Primary bedroom has a large walk in closet as well as separate shower and soaker tub.
Home is built with zip sheathing on sides and roof, this is used in areas for high winds and wind driven rain. Home is smart home equipped and comes with free blinds.
Location
State MS
County Jackson
Community Curbs, Near Entertainment
Direction From I-10 take Exit 50 for HWY 609 north. In 1.5 miles take a left onto McClellan Road. In 0.7 miles entrance will be on the left,
Interior
Interior Features Smart Home, Stone Counters, Walk-In Closet(s)
Heating Central, Electric, Heat Pump
Cooling Central Air, Electric
Flooring Carpet, Vinyl
Fireplace No
Window Features ENERGY STAR Qualified Windows
Appliance Dishwasher, Disposal, Microwave, Oven
Exterior
Exterior Feature None
Garage Garage Door Opener, Concrete
Garage Spaces 2.0
Community Features Curbs, Near Entertainment
Utilities Available Cable Connected, Electricity Connected, Sewer Connected
Roof Type Architectural Shingles
Porch Patio, Porch
Parking Type Garage Door Opener, Concrete
Garage No
Private Pool No
Building
Foundation Slab
Sewer Public Sewer
Water Public
Architectural Style Traditional
Level or Stories One
Structure Type None
New Construction Yes
Schools
Elementary Schools St. Martin
Middle Schools St. Martin Jh
High Schools St. Martin
Others
HOA Fee Include Maintenance Grounds,Management
Tax ID 05160051.000
Acceptable Financing Conventional, FHA, USDA Loan, VA Loan
Listing Terms Conventional, FHA, USDA Loan, VA Loan
Read Less
Want to know what your home might be worth? Contact us for a FREE valuation!

Our team is ready to help you sell your home for the highest possible price ASAP

Information is deemed to be reliable but not guaranteed. Copyright © 2024 MLS United, LLC.






