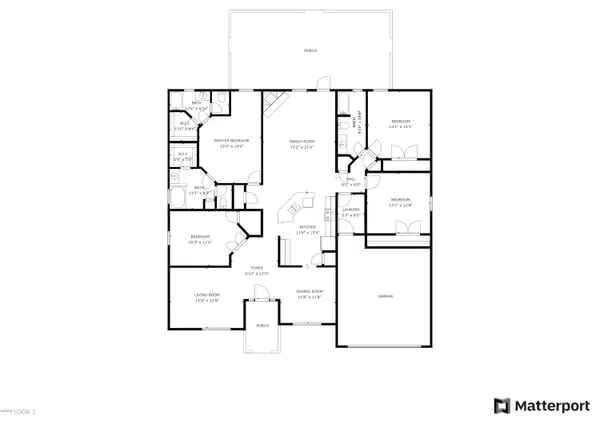$265,000
$265,000
For more information regarding the value of a property, please contact us for a free consultation.
806 Eagle Eyrie Drive Biloxi, MS 39532
4 Beds
3 Baths
2,430 SqFt
Key Details
Sold Price $265,000
Property Type Single Family Home
Sub Type Single Family Residence
Listing Status Sold
Purchase Type For Sale
Square Footage 2,430 sqft
Price per Sqft $109
Subdivision Pelican Bayou
MLS Listing ID 3359888
Sold Date 06/01/20
Bedrooms 4
Full Baths 3
Originating Board MLS United
Year Built 2000
Annual Tax Amount $1,634
Lot Dimensions 77 x 183 x 141 x 143
Property Description
THE ONE YOU'VE BEEN WAITING FOR! Updated brick home with modern color palette in the coveted NORTH BAY SCHOOL district has tons of great features including: large owner's suite with TWO MASTER BATHROOMS, AND TWO WALK-IN CLOSETS. One with walk in shower and another with large garden tub. High ceilings, open floor plan, wood burning fireplace, SEPARATE OFFICE SPACE could be 5th bedroom, huge double gated, FENCED YARD with access from the front of home and also from rear street can easily accommodate both your boat and RV etc., LARGE COVERED PATIO with insulated, reinforced metal awning, POOL and STORAGE SHED included in the sale of the property.
Call today and be sure to request the Matterport 3D Virtual tour link, so you can ''walkthrough'' this home on your PC or mobile device.
Location
State MS
County Harrison
Community Boating, Near Entertainment, Pool
Interior
Interior Features Ceiling Fan(s), High Ceilings, Walk-In Closet(s)
Heating Central, Electric
Cooling Central Air, Electric
Flooring Ceramic Tile, Laminate
Fireplace Yes
Appliance Dishwasher, Disposal, Microwave, Oven, Refrigerator
Exterior
Exterior Feature Garden, Other, See Remarks
Garage Garage Door Opener
Garage Spaces 2.0
Community Features Boating, Near Entertainment, Pool
Porch Patio, Porch
Parking Type Garage Door Opener
Garage No
Private Pool Yes
Building
Lot Description Fenced, Garden
Foundation Slab
Sewer Public Sewer
Water Public
Level or Stories One
Structure Type Garden,Other,See Remarks
Others
Tax ID 1309c-01-009.002
Acceptable Financing Conventional, FHA, VA Loan, Other, See Remarks
Listing Terms Conventional, FHA, VA Loan, Other, See Remarks
Read Less
Want to know what your home might be worth? Contact us for a FREE valuation!

Our team is ready to help you sell your home for the highest possible price ASAP

Information is deemed to be reliable but not guaranteed. Copyright © 2024 MLS United, LLC.






