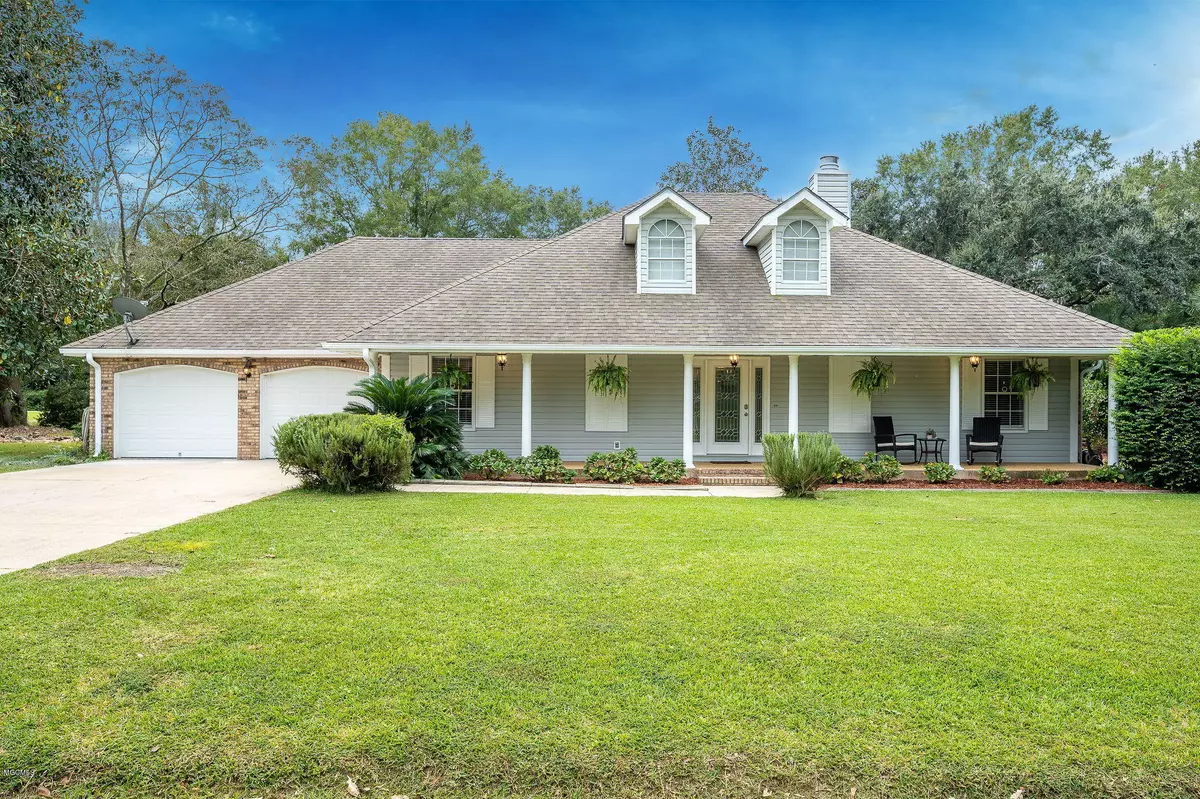$319,900
$319,900
For more information regarding the value of a property, please contact us for a free consultation.
9139 Selena Drive Biloxi, MS 39532
3 Beds
2 Baths
2,333 SqFt
Key Details
Sold Price $319,900
Property Type Single Family Home
Sub Type Single Family Residence
Listing Status Sold
Purchase Type For Sale
Square Footage 2,333 sqft
Price per Sqft $137
Subdivision Magnolia Ridge
MLS Listing ID 3367277
Sold Date 11/20/20
Bedrooms 3
Full Baths 2
Originating Board MLS United
Year Built 1989
Annual Tax Amount $1,489
Lot Size 1.040 Acres
Acres 1.04
Lot Dimensions 307 x 152 x 298 x 153
Property Description
COME HOME TO THIS UPDATED
3 bedroom/2 bath home on 1.04 acres with beautiful live oaks & lush landscaping in the desirable Woolmarket community!
Property has a 720sq ft GUEST COTTAGE. The 720 sqft is not included in the house sqft! (currently rented out $650/month). Next to the cottage there is a 20x12 detached single car garage/storage shed & connected greenhouse! Home has been completely remodeled inside & out! Home offers an amazing back porch for entertaining, that has been freshly stained and repaired. To top it off it has a $7k hot tub to relax in after a long day! Home features: All new entry doors, new garage doors, all new interior doors. Kitchen includes: Quartz countertop, all stainless steel appliances. Brand new cooktop, dishwasher, & microwave. Double oven & refrigerator 2yrs old. Living area: Has a marble fireplace & porcelain ''wood look tile'' throughout. Bathrooms have been completely remodel! Master bathroom has an elegant clawfoot tub & beautiful walk in shower with a bench. Entire home has been freshly painted including the ceilings. Guest bedrooms has new carpet. Every electrical outlet & light switch is new and the list just keeps going..! **OWNER AGENT**
Location
State MS
County Harrison
Direction Take I-10 W to Old Highway 67/Shriners Blvd in Biloxi. Take exit 41 from I-10 W|\r||\n| 5 min (4.8 mi)|\r||\n| |\r||\n| Take Woolmarket Rd and Lorraine Rd to Selena Dr
Rooms
Other Rooms Guest House, Workshop
Interior
Interior Features Ceiling Fan(s), Central Vacuum, High Ceilings, Walk-In Closet(s)
Heating Central, Electric
Cooling Central Air, Electric, Window Unit(s)
Flooring Carpet, Ceramic Tile, Other, See Remarks
Fireplace Yes
Appliance Cooktop, Dishwasher, Disposal, Double Oven, Microwave, Oven, Refrigerator
Exterior
Exterior Feature Garden, Rain Gutters, Other, See Remarks
Garage Driveway, Garage Door Opener
Garage Spaces 2.0
Porch Deck, Patio, Porch
Parking Type Driveway, Garage Door Opener
Garage No
Building
Lot Description Fenced, Garden
Foundation Slab
Sewer Septic Tank, See Remarks
Water Well, See Remarks
Level or Stories One
Structure Type Garden,Rain Gutters,Other,See Remarks
New Construction No
Schools
Elementary Schools Woolmarket
Middle Schools N Woolmarket Elem & Middle
High Schools D'Iberville
Others
Tax ID 1107k-01-012.000
Acceptable Financing Conventional, FHA, VA Loan
Listing Terms Conventional, FHA, VA Loan
Read Less
Want to know what your home might be worth? Contact us for a FREE valuation!

Our team is ready to help you sell your home for the highest possible price ASAP

Information is deemed to be reliable but not guaranteed. Copyright © 2024 MLS United, LLC.






