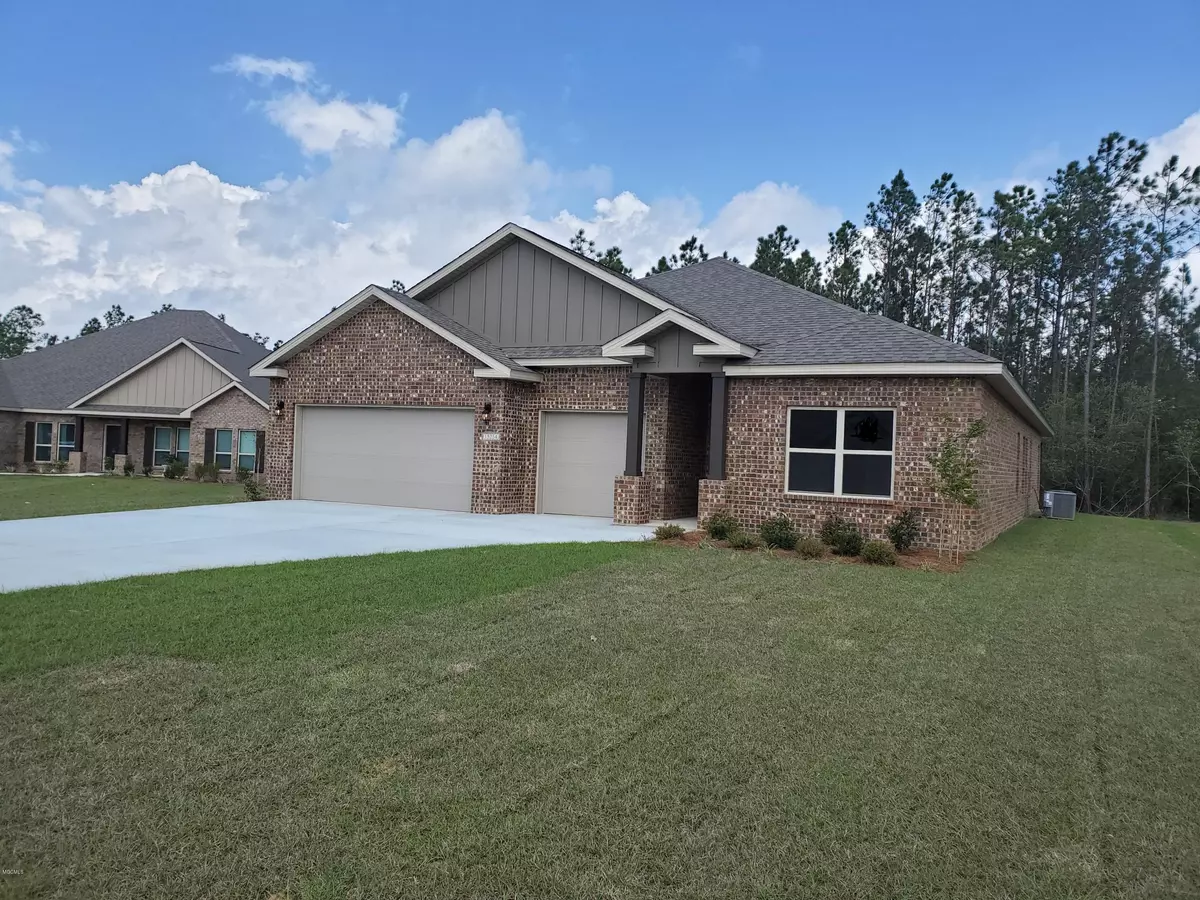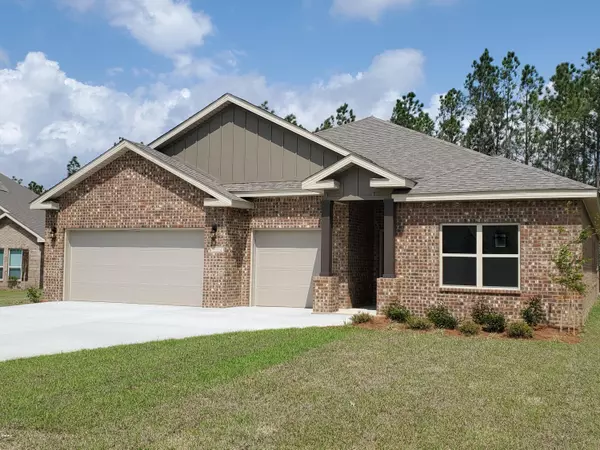$307,400
$307,400
For more information regarding the value of a property, please contact us for a free consultation.
15254 Ridgeview Court Biloxi, MS 39532
4 Beds
4 Baths
2,794 SqFt
Key Details
Sold Price $307,400
Property Type Single Family Home
Sub Type Single Family Residence
Listing Status Sold
Purchase Type For Sale
Square Footage 2,794 sqft
Price per Sqft $110
Subdivision Parkview Estates
MLS Listing ID 3354483
Sold Date 07/28/20
Bedrooms 4
Full Baths 3
Half Baths 1
HOA Fees $24/ann
HOA Y/N Yes
Originating Board MLS United
Year Built 2020
Lot Dimensions 107 x 266 x 107 x 283
Property Description
Return home each day to find a relaxing and elegant family-style retreat awaiting you! The Camden model has been designed to appeal to families with the most discerning taste. You will be impressed by the attention to detail and endless features which include quartz countertops, crown molding, stainless steal appliances and a modern open floor plan. This home delivers two homes for the price of one thanks to the mother-in-law suite perfect for the third generation of the family which includes a bedroom, full bath, walk-in closet and separate living room. The 3-car garage is ideal for your teenager's car or a workshop for you. The Camden floor plan is the ideal marriage of functionality and elegant design. Come check it out today!
Location
State MS
County Jackson
Community Curbs, Golf, Near Entertainment
Direction While traveling on I-10, take Exit 50 and go north to Parker Road. Take a left onto Parker. Travel one mile. Park View Estates will be on your right.
Interior
Interior Features Ceiling Fan(s), High Ceilings, In-Law Floorplan, Smart Home, Walk-In Closet(s)
Heating Central, Electric, Heat Pump, Natural Gas
Cooling Central Air, Electric
Flooring Carpet, Vinyl
Appliance Dishwasher, Disposal, Microwave, Oven
Exterior
Garage Garage Door Opener
Garage Spaces 2.0
Community Features Curbs, Golf, Near Entertainment
Porch Porch
Parking Type Garage Door Opener
Garage No
Building
Foundation Slab
Sewer Public Sewer
Water Public
Level or Stories One
New Construction Yes
Schools
Elementary Schools St. Martin
Middle Schools St. Martin Jh
High Schools St. Martin
Others
Tax ID 06112045.000
Acceptable Financing Conventional, FHA, USDA Loan, VA Loan
Listing Terms Conventional, FHA, USDA Loan, VA Loan
Read Less
Want to know what your home might be worth? Contact us for a FREE valuation!

Our team is ready to help you sell your home for the highest possible price ASAP

Information is deemed to be reliable but not guaranteed. Copyright © 2024 MLS United, LLC.






