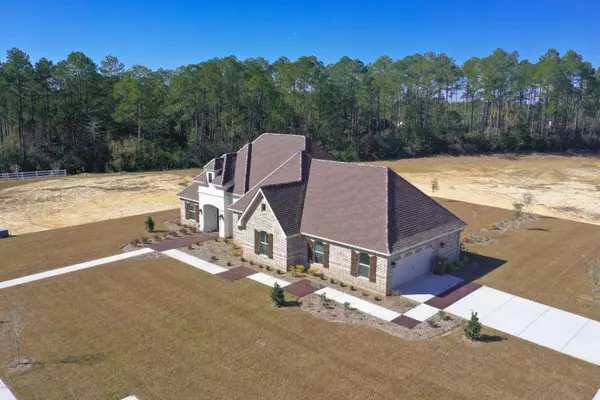$385,000
$385,000
For more information regarding the value of a property, please contact us for a free consultation.
9492 Belle La Vie Parkway Biloxi, MS 39532
4 Beds
3 Baths
2,340 SqFt
Key Details
Sold Price $385,000
Property Type Single Family Home
Sub Type Single Family Residence
Listing Status Sold
Purchase Type For Sale
Square Footage 2,340 sqft
Price per Sqft $164
Subdivision Hidden Springs - Biloxi
MLS Listing ID 3358814
Sold Date 07/17/20
Bedrooms 4
Full Baths 3
HOA Y/N Yes
Originating Board MLS United
Year Built 2019
Annual Tax Amount $367
Lot Dimensions 110 X 39.27 X 125 X 135 X 150
Property Description
The NEW Hidden Springs Subdivision is now SELLING! This is the model w/ a triple split, open floor plan. With 2340 square feet of exquisite style & a HUGE corner lot, this is a home to instantly fall in love with. 12 ft ceilings & triple crown molding throughout the main living areas and lots of windows giving lots of natural sunlight. Kitchen has quality crafted cabinets w/large island, soft closed doors, Samsung SS appliances, walk in pantry. Wood like ceramic tile planks throughout the home except for in the bedrooms where there's luxurious Dream Weaver carpet w/PureColor system. The master on suite bath offers marble tiles, double vanities with custom cabinetry, walk in shower with marble tiled surround, contemporary soaker tub w/free standing shower head. Other amenities of this home: Trayed ceilings, large walk in closet in the master with custom shelving. Granite counter tops in kitchen and bathrooms, R-38 blown in insulation, R-19 exterior walls, 50 gallon hot water heater, High efficiency HVAC system, Model home is a SMART home with capability to control security system and HVAC from your smart phone, HD Architectural shingles, Insulated 8 ft front door, fully sodded lot, side entry garage, magnificent/professional landscaping with lighting, back porched is plumbed/wired for an outdoor kitchen, roof tiled detailed on ridges.
Location
State MS
County Harrison
Interior
Interior Features Ceiling Fan(s), High Ceilings, Special Wiring, Stone Counters, Walk-In Closet(s)
Heating Central, Electric, Heat Pump
Cooling Central Air, Electric
Flooring Carpet, Ceramic Tile, Marble
Appliance Dishwasher, Disposal, Microwave, Oven, Refrigerator
Exterior
Exterior Feature Garden
Garage Driveway, Garage Door Opener
Garage Spaces 2.0
Porch Patio, Porch
Parking Type Driveway, Garage Door Opener
Garage No
Building
Lot Description Garden
Foundation Slab
Sewer Public Sewer
Water Public
Level or Stories One
Structure Type Garden
New Construction Yes
Schools
Elementary Schools Woolmarket
Middle Schools N Woolmarket Elem & Middle
High Schools D'Iberville
Others
Tax ID 1107-28-005.004
Acceptable Financing Conventional, FHA, VA Loan
Listing Terms Conventional, FHA, VA Loan
Read Less
Want to know what your home might be worth? Contact us for a FREE valuation!

Our team is ready to help you sell your home for the highest possible price ASAP

Information is deemed to be reliable but not guaranteed. Copyright © 2024 MLS United, LLC.






