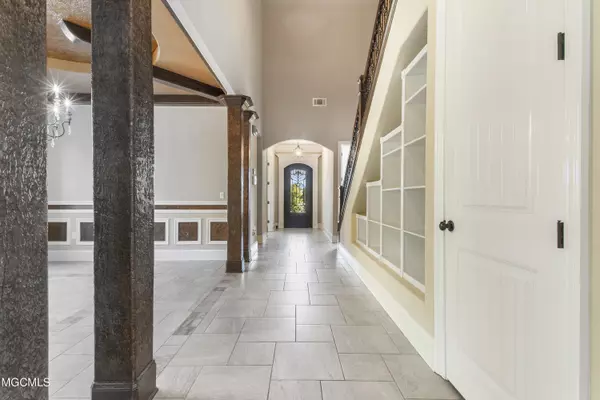$397,000
$397,000
For more information regarding the value of a property, please contact us for a free consultation.
13077 Oxford Street Biloxi, MS 39532
4 Beds
4 Baths
2,827 SqFt
Key Details
Sold Price $397,000
Property Type Single Family Home
Sub Type Single Family Residence
Listing Status Sold
Purchase Type For Sale
Square Footage 2,827 sqft
Price per Sqft $140
Subdivision The Village At Tradition
MLS Listing ID 3370950
Sold Date 03/22/21
Bedrooms 4
Full Baths 4
HOA Fees $205/mo
HOA Y/N Yes
Originating Board MLS United
Year Built 2014
Annual Tax Amount $1,516
Lot Dimensions 39.3 x 120.4 x 82.4 x 122.5
Property Description
This custom four bedroom, four bath house situated on a corner lot is truly impressive. As you walk into the foyer through a heavy eight foot iron door, a barreled ceiling greets you with an iron staircase leading you upstairs to two bedrooms each with it's own full bathroom and a large extra space ready to be finished out for a bonus room above the garage. Back downstairs is the master bedroom with an LED lit trayed ceiling, twelve inch crown molding and a master bath complete with whirlpool tub, separate shower and a large walk-in closet. Across from the master bedroom is another bedroom with it's own full bathroom. Straight ahead is the great room with a twenty foot vaulted ceiling with sky lights and a gas log fireplace. A gourmet kitchen is right across from you with a double oven, gas cooktop with pot filler, a huge powered center island with granite counter tops and custom cabinets throughout. An entertainment area is in back with sink and ceiling fan. Amenities in the Tradition community include neighborhood parks, a spectacular lake, walking trails, a neighborhood YMCA and pool.
Location
State MS
County Harrison
Community Curbs, Near Entertainment
Interior
Interior Features Cathedral Ceiling(s), Ceiling Fan(s), High Ceilings, Stone Counters, Walk-In Closet(s), Other, See Remarks
Heating Central, Electric, Heat Pump, Natural Gas
Cooling Central Air, Electric
Flooring Ceramic Tile, Wood
Fireplace Yes
Appliance Cooktop, Dishwasher, Double Oven, Refrigerator
Exterior
Exterior Feature Rain Gutters
Garage Spaces 2.0
Community Features Curbs, Near Entertainment
Porch Patio, Porch
Building
Foundation Chainwall
Sewer Public Sewer
Water Public
Level or Stories Two
Structure Type Rain Gutters
Schools
Elementary Schools N Wool Market Elem & Middle
Middle Schools N Woolmarket Elem & Middle
High Schools D'Iberville
Others
Tax ID 0904-26-017.127
Acceptable Financing Conventional, FHA, USDA Loan, VA Loan
Listing Terms Conventional, FHA, USDA Loan, VA Loan
Read Less
Want to know what your home might be worth? Contact us for a FREE valuation!

Our team is ready to help you sell your home for the highest possible price ASAP

Information is deemed to be reliable but not guaranteed. Copyright © 2024 MLS United, LLC.






