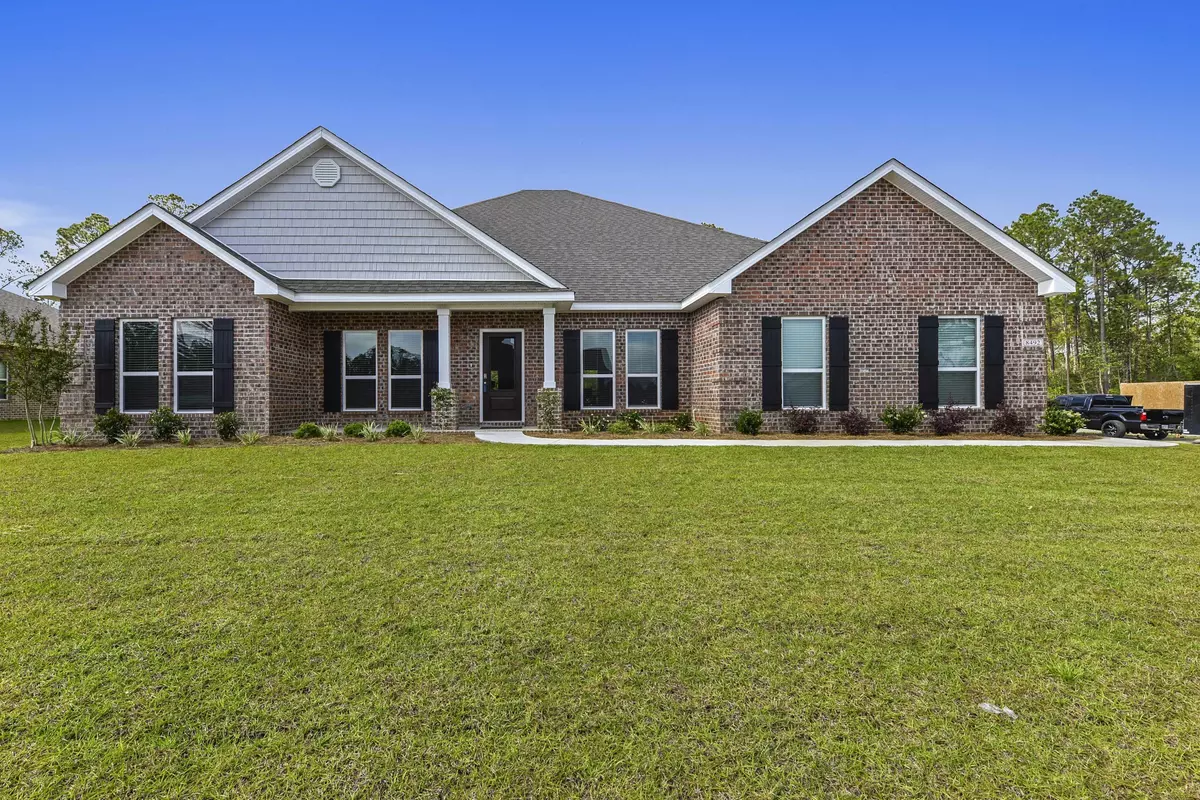$325,000
$325,000
For more information regarding the value of a property, please contact us for a free consultation.
8492 Poplar Trail Biloxi, MS 39532
4 Beds
3 Baths
3,017 SqFt
Key Details
Sold Price $325,000
Property Type Single Family Home
Sub Type Single Family Residence
Listing Status Sold
Purchase Type For Sale
Square Footage 3,017 sqft
Price per Sqft $107
Subdivision Rock Creek
MLS Listing ID 3374561
Sold Date 06/04/21
Bedrooms 4
Full Baths 3
HOA Fees $29/ann
HOA Y/N Yes
Originating Board MLS United
Year Built 2018
Annual Tax Amount $4,570
Lot Dimensions 95x140x95x140
Property Description
Absolutely gorgeous DR Horton Smart Home on corner lot built in 2019. Convenient split floor plan with loads of extras. Kitchen boasts designer kitchen cabinetry, stainless appliances, granite countertops and a walk in pantry. Luxurious vinyl planking in all rooms exccept bedrooms. Relax in the open family room with double tray ceilings and crown molding. Entertaining is easy with spcious living areas and a formal dining room. Set up your office as a study or use it as a formal living room. Master bath includes double vanities, garden tub, separate spacious shower with a seat and a humongous walk-in closet. A breakfast room just off the kitchen has windows looking into the large covered porch and fenced back yard. The Smart Home includes video doorbell, wifi locks, lights, thermostat...
Location
State MS
County Harrison
Community Curbs, Near Entertainment
Direction Take I-10 Exit 41 go north, then left onto Woolmarket Rd, right onto Lorraine Rd and then right into Rock Creek, then first left onto River Birch Dr, then another left onto Poplar Trail. House will be on your left just past Country Ln.
Interior
Interior Features Ceiling Fan(s), Entrance Foyer, High Ceilings, Smart Home, Stone Counters, Walk-In Closet(s)
Heating Central, Electric, Heat Pump
Cooling Central Air, Electric
Flooring Carpet, Other, See Remarks
Window Features Window Treatments
Appliance Dishwasher, Disposal, Microwave, Oven, Refrigerator
Exterior
Garage Driveway, Garage Door Opener
Garage Spaces 2.0
Community Features Curbs, Near Entertainment
Porch Porch
Parking Type Driveway, Garage Door Opener
Garage No
Building
Lot Description Fenced
Foundation Slab
Sewer Public Sewer
Water Public
Level or Stories One
Schools
Elementary Schools Woolmarket
Middle Schools N Woolmarket Elem & Middle
High Schools D'Iberville
Others
Tax ID 1107o-01-072.003
Acceptable Financing Conventional, FHA, VA Loan, Other, See Remarks
Listing Terms Conventional, FHA, VA Loan, Other, See Remarks
Read Less
Want to know what your home might be worth? Contact us for a FREE valuation!

Our team is ready to help you sell your home for the highest possible price ASAP

Information is deemed to be reliable but not guaranteed. Copyright © 2024 MLS United, LLC.






