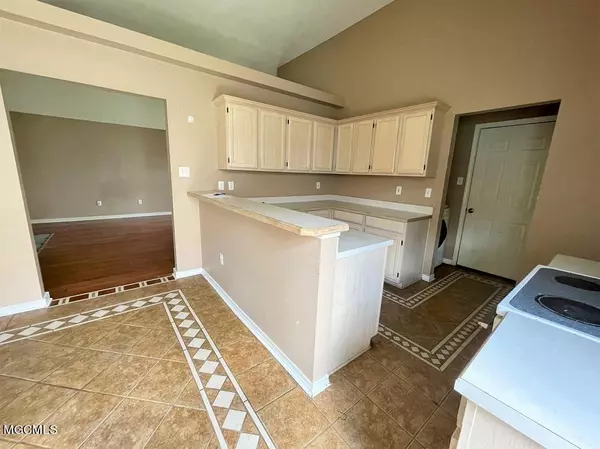$140,000
$140,000
For more information regarding the value of a property, please contact us for a free consultation.
19441 W Lake Village Drive Gulfport, MS 39503
3 Beds
2 Baths
1,350 SqFt
Key Details
Sold Price $140,000
Property Type Single Family Home
Sub Type Single Family Residence
Listing Status Sold
Purchase Type For Sale
Square Footage 1,350 sqft
Price per Sqft $103
Subdivision Northridge
MLS Listing ID 3376773
Sold Date 08/20/21
Bedrooms 3
Full Baths 2
HOA Fees $8/ann
HOA Y/N Yes
Originating Board MLS United
Year Built 2000
Annual Tax Amount $1,413
Lot Size 5,227 Sqft
Acres 0.12
Lot Dimensions 37 x 122 x 42 x 118
Property Description
This property has been placed in an upcoming event. All bids should be submitted at www.Xome.com (void where prohibited). Pre-auction offers are submitted through property details page on Xome.com. All properties are subject to a 5% buyer's premium pursuant to the Auction Participation Agreement and Terms & Conditions (minimums will apply).Please contact an agent for details. All brick home situated in Northridge, just off of Robinson Rd. No city taxes & falls within the W Harrison High school district! Vaulted ceilings, wood flooring, and fireplace in living room. Breakfast bar separates kitchen and dining area. Main bedroom and bath are spacious and include both a walk-in closet and additional smaller closet space. Fenced yard, indoor laundry, and 2 car garage.
Location
State MS
County Harrison
Direction Heading E on Robinson Rd turn left onto Windance Dr then left onto Northridge. Lake Village is the first right and home is just before the curve on left.
Interior
Interior Features Ceiling Fan(s), High Ceilings, Walk-In Closet(s)
Heating Central, Electric
Cooling Central Air, Electric
Flooring Carpet, Ceramic Tile, Laminate
Fireplace Yes
Exterior
Garage Driveway
Garage Spaces 2.0
Parking Type Driveway
Garage No
Building
Lot Description Fenced
Foundation Slab
Sewer Public Sewer
Water Community
Level or Stories One
Schools
Middle Schools West Harrison Middle
High Schools West Harrison
Others
Tax ID 0608d-01-078.111
Acceptable Financing Other, See Remarks
Listing Terms Other, See Remarks
Read Less
Want to know what your home might be worth? Contact us for a FREE valuation!

Our team is ready to help you sell your home for the highest possible price ASAP

Information is deemed to be reliable but not guaranteed. Copyright © 2024 MLS United, LLC.






