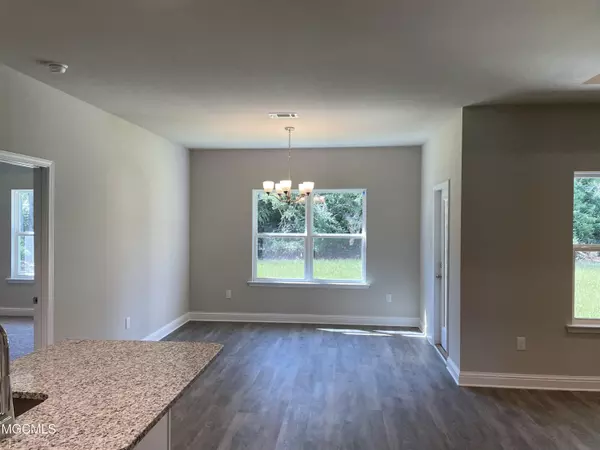$269,900
$269,900
For more information regarding the value of a property, please contact us for a free consultation.
5759 Overland Drive Biloxi, MS 39532
3 Beds
2 Baths
1,706 SqFt
Key Details
Sold Price $269,900
Property Type Single Family Home
Sub Type Single Family Residence
Listing Status Sold
Purchase Type For Sale
Square Footage 1,706 sqft
Price per Sqft $158
Subdivision The Highlands
MLS Listing ID 3377039
Sold Date 09/10/21
Bedrooms 3
Full Baths 2
HOA Fees $16/ann
HOA Y/N Yes
Originating Board MLS United
Year Built 2021
Lot Dimensions 60 x 145 x 60 x 147
Property Description
USDA ELIGIBLE!! NEW BUILD!! The Lamar is a D.R. Horton smart home floor plan that features 3 bedrooms and 2 bathrooms in over 1,700 square feet of space. From the front door the foyer opens to a hallway to 2 bedrooms and a full bathroom. As you walk in you will pass the laundry room and the garage access. The living room and kitchen is open concept. The dining room is open off the kitchen and looks out to the backyard and covered porch. The primary bedroom is to the back of the home. The large master bathroom suite includes a large walk-in closet, dual vanity, soaking tub and separate walk in shower.
Location
State MS
County Harrison
Community Curbs, Golf, Near Entertainment
Direction From 1-10 take exit 46C, go north on HWY 67, Take a right onto Big John Rd., go right at stop sign on to Lamey Bridge Road. Then turn left on Ollie Lane directly in front of the D'IBERVILLE HIGH School. You will see the model home once you reach the stop sign at Ollie Lane and Overland Dr.
Interior
Interior Features Ceiling Fan(s), High Ceilings, Smart Home, Stone Counters, Walk-In Closet(s)
Heating Central, Electric, Heat Pump
Cooling Central Air, Electric
Flooring Carpet, Vinyl
Appliance Dishwasher, Disposal, Microwave, Oven
Exterior
Garage Driveway, Garage Door Opener
Garage Spaces 2.0
Community Features Curbs, Golf, Near Entertainment
Porch Porch
Parking Type Driveway, Garage Door Opener
Garage No
Building
Foundation Slab
Sewer Public Sewer
Water Public
Level or Stories One
New Construction Yes
Schools
Elementary Schools D'Iberville
Middle Schools D'Iberville
High Schools D'Iberville
Others
Tax ID 1306 -18-009.000
Acceptable Financing Conventional, FHA, USDA Loan, VA Loan
Listing Terms Conventional, FHA, USDA Loan, VA Loan
Read Less
Want to know what your home might be worth? Contact us for a FREE valuation!

Our team is ready to help you sell your home for the highest possible price ASAP

Information is deemed to be reliable but not guaranteed. Copyright © 2024 MLS United, LLC.






