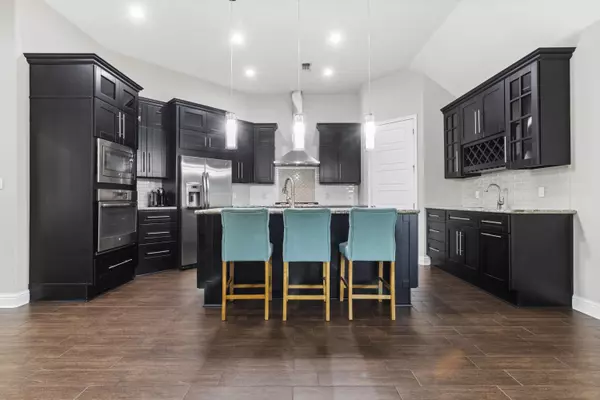$359,900
$359,900
For more information regarding the value of a property, please contact us for a free consultation.
11929 Ol Oaks Drive Gulfport, MS 39503
4 Beds
3 Baths
2,395 SqFt
Key Details
Sold Price $359,900
Property Type Single Family Home
Sub Type Single Family Residence
Listing Status Sold
Purchase Type For Sale
Square Footage 2,395 sqft
Price per Sqft $150
Subdivision Ol' Oaks S/D
MLS Listing ID 4000183
Sold Date 12/09/21
Style See Remarks
Bedrooms 4
Full Baths 2
Half Baths 1
HOA Fees $16/ann
HOA Y/N Yes
Originating Board MLS United
Year Built 2014
Annual Tax Amount $2,456
Lot Size 0.310 Acres
Acres 0.31
Property Description
Welcome! Your beautiful home sits beneath breathtaking majestic oaks on a large corner lot with quick access to all the coast has to offer. The ornate front door opens to a spacious and open design. The gorgeous stone Fireplace is sure to be the center of attention, with built-ins on both sides. The Gourmet Kitchen will not disappoint even the best of chefs. With a wet bar, and separate dining area, your guests are sure to enjoy any event you host. Escape after a long day to your suite for a little serenity and a relaxing soak in your spa tub. The large & flat fenced backyard is a perfect place for your next BBQ and it's a blank canvas to bring your backyard paradise dreams to life! Also includes updated carpet (2020), walk in shower, surround sound, gas cooktop, privacy fence and a huge double garage with extra 1/2 space for all of your crafts, tools, and lawn equipment. Call Now!
Location
State MS
County Harrison
Direction Take I-10 W, Seaway Rd and Landon Rd to Dedeaux Clan Rd in Harrison County Continue on Dedeaux Clan Rd. Drive to Ol Oaks Dr. Take a left onto Ol Oaks Dr. Home will be on your right.
Interior
Interior Features Bookcases, Breakfast Bar, Built-in Features, Ceiling Fan(s), Crown Molding, Eat-in Kitchen, Entrance Foyer, Granite Counters, High Ceilings, Kitchen Island, Open Floorplan, Smart Thermostat, Special Wiring, Stone Counters, Storage, Walk-In Closet(s), See Remarks
Heating Electric, See Remarks
Cooling Ceiling Fan(s), Central Air, Gas, See Remarks
Flooring Carpet, Tile, See Remarks
Fireplaces Type Living Room, See Remarks
Fireplace Yes
Window Features Blinds
Appliance Dishwasher, Disposal, Gas Cooktop, Microwave, Range Hood, Refrigerator, Stainless Steel Appliance(s), See Remarks
Laundry Inside
Exterior
Exterior Feature Lighting, Misting System, Outdoor Kitchen, Private Yard, Rain Gutters, See Remarks
Garage Driveway, Garage Door Opener, Paved, See Remarks, Concrete
Utilities Available See Remarks
Roof Type Shingle,See Remarks
Porch Patio, See Remarks
Parking Type Driveway, Garage Door Opener, Paved, See Remarks, Concrete
Garage No
Private Pool No
Building
Lot Description Corner Lot, Fenced, Few Trees, Front Yard
Foundation Slab
Sewer Public Sewer, See Remarks
Water Public, See Remarks
Architectural Style See Remarks
Level or Stories One
Structure Type Lighting,Misting System,Outdoor Kitchen,Private Yard,Rain Gutters,See Remarks
New Construction No
Schools
Elementary Schools Orange Grove
Middle Schools Other
High Schools West Harrison
Others
HOA Fee Include Other
Tax ID 0608i-01-001.216
Acceptable Financing Cash, Conventional, FHA, USDA Loan, VA Loan, See Remarks
Listing Terms Cash, Conventional, FHA, USDA Loan, VA Loan, See Remarks
Read Less
Want to know what your home might be worth? Contact us for a FREE valuation!

Our team is ready to help you sell your home for the highest possible price ASAP

Information is deemed to be reliable but not guaranteed. Copyright © 2024 MLS United, LLC.






