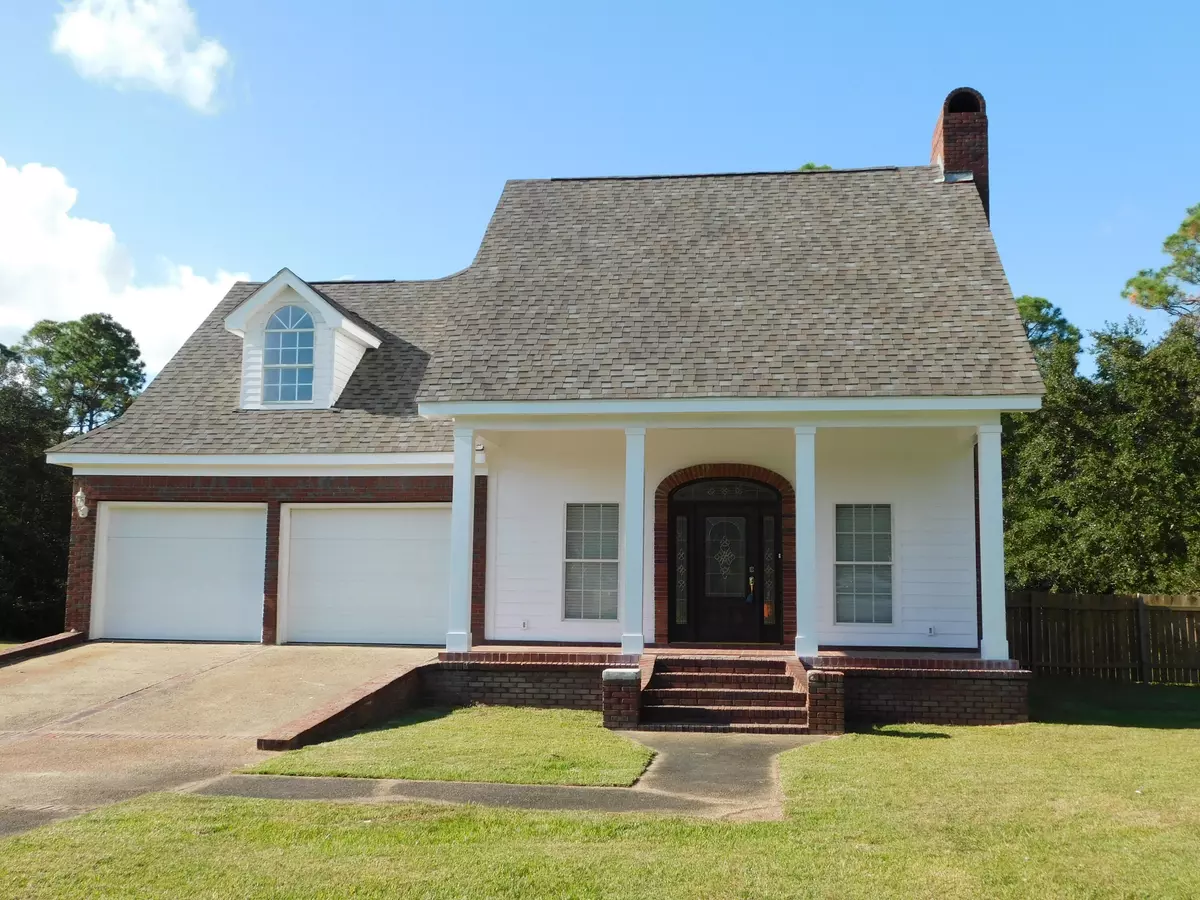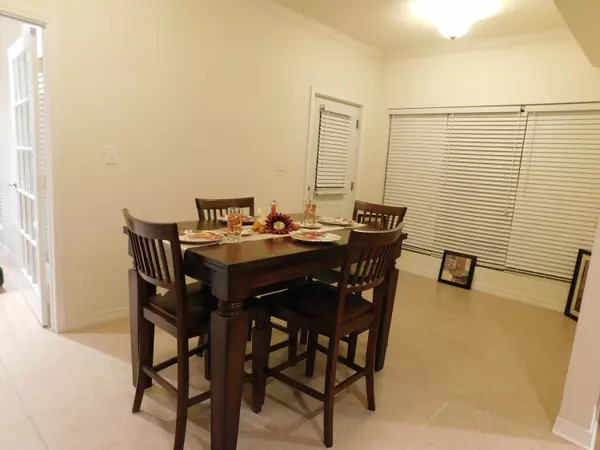$330,000
$330,000
For more information regarding the value of a property, please contact us for a free consultation.
11809 River Estates Circle Biloxi, MS 39532
4 Beds
5 Baths
3,277 SqFt
Key Details
Sold Price $330,000
Property Type Single Family Home
Sub Type Single Family Residence
Listing Status Sold
Purchase Type For Sale
Square Footage 3,277 sqft
Price per Sqft $100
Subdivision River Oaks Estates
MLS Listing ID 4000470
Sold Date 02/15/22
Style Traditional
Bedrooms 4
Full Baths 4
Half Baths 1
Originating Board MLS United
Year Built 1994
Annual Tax Amount $3,216
Lot Size 2.040 Acres
Acres 2.04
Lot Dimensions 289 x 268 x 299 x 320
Property Description
Simply gorgeous stately home on two acres in Woolmarket area of Biloxi. Long driveway fits 8 cars and leads up to an attached oversized 2 car garage. Four pillars adorn the large covered front porch and a beautiful solid wood fornt door with sidelights and a transom with crystal glass designs. Walking in to your right is a spacious living room with a cozy fireplace. The living room opens to the dining room and large kitchen with 42 inch wood cabinets and granite countertops. There's a breakfast nook off the kitchen for informal dining. Cooks will love all the kitchen cabinets and the walkin pantry. The utilty room has custom cabinets and granite countertops. From the kitchen there is a office which leads to a huge master bedroom with its own fireplace and a large master bath that has a jacuzzi tub and separate shower and dual vanity sinks. Going upstairs from the living room there are 3 more large bedrooms each having their own private bath. It's like having a home with 4 master suites! From the dining room you have steps to the fenced yard which has a two story storage buidling with power and water. This property is like having your own private oasis in the city but with the feel of country living. Don't wait too long or you will miss out on this gem!
Location
State MS
County Harrison
Direction From I-10, take exit 41 and go south. Follow road around the curve, take first right, which is River Estates. Follow road around the bend and house will be on the right.
Rooms
Other Rooms Shed(s), Storage
Interior
Interior Features Ceiling Fan(s), Crown Molding, Double Vanity, Eat-in Kitchen, Entrance Foyer, Granite Counters, High Ceilings, His and Hers Closets, In-Law Floorplan, Open Floorplan, Pantry, Storage, Walk-In Closet(s)
Heating Central, Electric, Fireplace(s), Heat Pump
Cooling Ceiling Fan(s), Central Air, Heat Pump
Flooring Carpet, Ceramic Tile, Combination, Laminate
Fireplaces Type Bedroom, Living Room, Wood Burning
Fireplace Yes
Window Features Blinds,Double Pane Windows,Screens,Window Treatments
Appliance Dishwasher, Electric Water Heater, Free-Standing Electric Range, Free-Standing Refrigerator, Microwave, Self Cleaning Oven, Stainless Steel Appliance(s), Water Heater
Laundry Electric Dryer Hookup, In Kitchen, Laundry Room, Main Level, Sink, Washer Hookup
Exterior
Exterior Feature Private Yard
Garage Concrete, Driveway, Garage Door Opener, Garage Faces Front
Garage Spaces 2.0
Utilities Available Cable Available, Cable Connected, Electricity Connected, Sewer Connected, Water Connected
Roof Type Architectural Shingles,Asphalt Shingle
Porch Front Porch, Patio, Porch
Parking Type Concrete, Driveway, Garage Door Opener, Garage Faces Front
Garage No
Private Pool No
Building
Lot Description City Lot, Cleared, Cul-De-Sac, Fenced, Front Yard
Foundation Chainwall
Sewer Public Sewer
Water Public
Architectural Style Traditional
Level or Stories Two
Structure Type Private Yard
New Construction No
Schools
Elementary Schools North Woolmarket
Middle Schools Nichols Middle School
High Schools D'Iberville
Others
Tax ID 1108j-01-002.003
Acceptable Financing Cash, Conventional, FHA, VA Loan
Listing Terms Cash, Conventional, FHA, VA Loan
Read Less
Want to know what your home might be worth? Contact us for a FREE valuation!

Our team is ready to help you sell your home for the highest possible price ASAP

Information is deemed to be reliable but not guaranteed. Copyright © 2024 MLS United, LLC.






