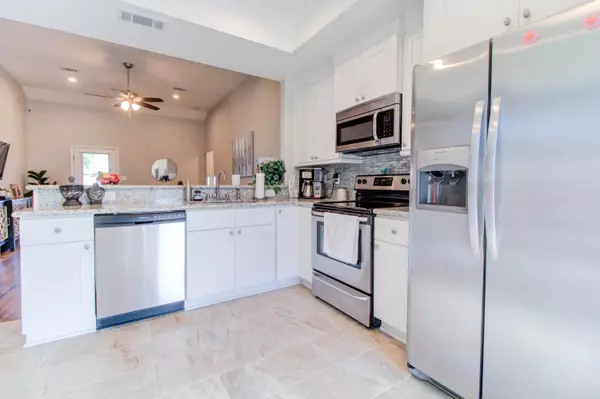$239,900
$239,900
For more information regarding the value of a property, please contact us for a free consultation.
14029 Fox Hill Drive Gulfport, MS 39503
3 Beds
2 Baths
1,424 SqFt
Key Details
Sold Price $239,900
Property Type Single Family Home
Sub Type Single Family Residence
Listing Status Sold
Purchase Type For Sale
Square Footage 1,424 sqft
Price per Sqft $168
Subdivision Hunters Chase
MLS Listing ID 4000343
Sold Date 03/08/22
Style Traditional
Bedrooms 3
Full Baths 2
Originating Board MLS United
Year Built 2017
Annual Tax Amount $1,442
Lot Size 7,840 Sqft
Acres 0.18
Lot Dimensions 60 x 131
Property Description
Back on Market!
Beautiful custom brick home by Gant and Brown builders! This 3BR/2Bath home has a split floor plan featuring tons of upgrades. Custom white cabinetry, granite throughout, wood laminate flooring, tile flooring, carpet in the bedrooms, 14 ft. ceilings in the den, trey ceiling in the kitchen/breakfast area and 12 ft coffered ceilings in the bedrooms. The spacious master bedroom has a walk-in closet, and the master bath also has a walk in closet, double vanity , separate shower and soaking tub. Call for your private showing!
Location
State MS
County Harrison
Community Curbs, Near Entertainment, Street Lights
Interior
Interior Features Breakfast Bar, Cathedral Ceiling(s), Ceiling Fan(s), Coffered Ceiling(s), Double Vanity, Eat-in Kitchen, Granite Counters, High Ceilings, High Speed Internet, Recessed Lighting, Soaking Tub, Stone Counters, Tray Ceiling(s), Walk-In Closet(s)
Heating Central, Electric
Cooling Ceiling Fan(s), Central Air, Electric, Exhaust Fan
Flooring Carpet, Ceramic Tile, Vinyl
Fireplace No
Window Features Insulated Windows
Appliance Dishwasher, Disposal, Electric Range, Exhaust Fan, Free-Standing Refrigerator, Microwave, Refrigerator, Self Cleaning Oven, Stainless Steel Appliance(s), Vented Exhaust Fan
Laundry Electric Dryer Hookup, Inside, Laundry Closet, Washer Hookup
Exterior
Exterior Feature Rain Gutters
Garage Attached, Concrete, Garage Door Opener, Inside Entrance
Garage Spaces 2.0
Community Features Curbs, Near Entertainment, Street Lights
Utilities Available Cable Connected, Electricity Connected, Phone Available, Sewer Connected
Waterfront No
Waterfront Description None
Roof Type Architectural Shingles
Porch Deck
Parking Type Attached, Concrete, Garage Door Opener, Inside Entrance
Garage Yes
Building
Lot Description Fenced, Front Yard, Interior Lot, Landscaped, Rectangular Lot, Sloped
Foundation Slab
Sewer Public Sewer
Water Public
Architectural Style Traditional
Level or Stories One
Structure Type Rain Gutters
New Construction No
Schools
High Schools Harrison Central
Others
Tax ID 0807h-01-004.045
Acceptable Financing Cash, Conventional, FHA, VA Loan
Listing Terms Cash, Conventional, FHA, VA Loan
Read Less
Want to know what your home might be worth? Contact us for a FREE valuation!

Our team is ready to help you sell your home for the highest possible price ASAP

Information is deemed to be reliable but not guaranteed. Copyright © 2024 MLS United, LLC.






