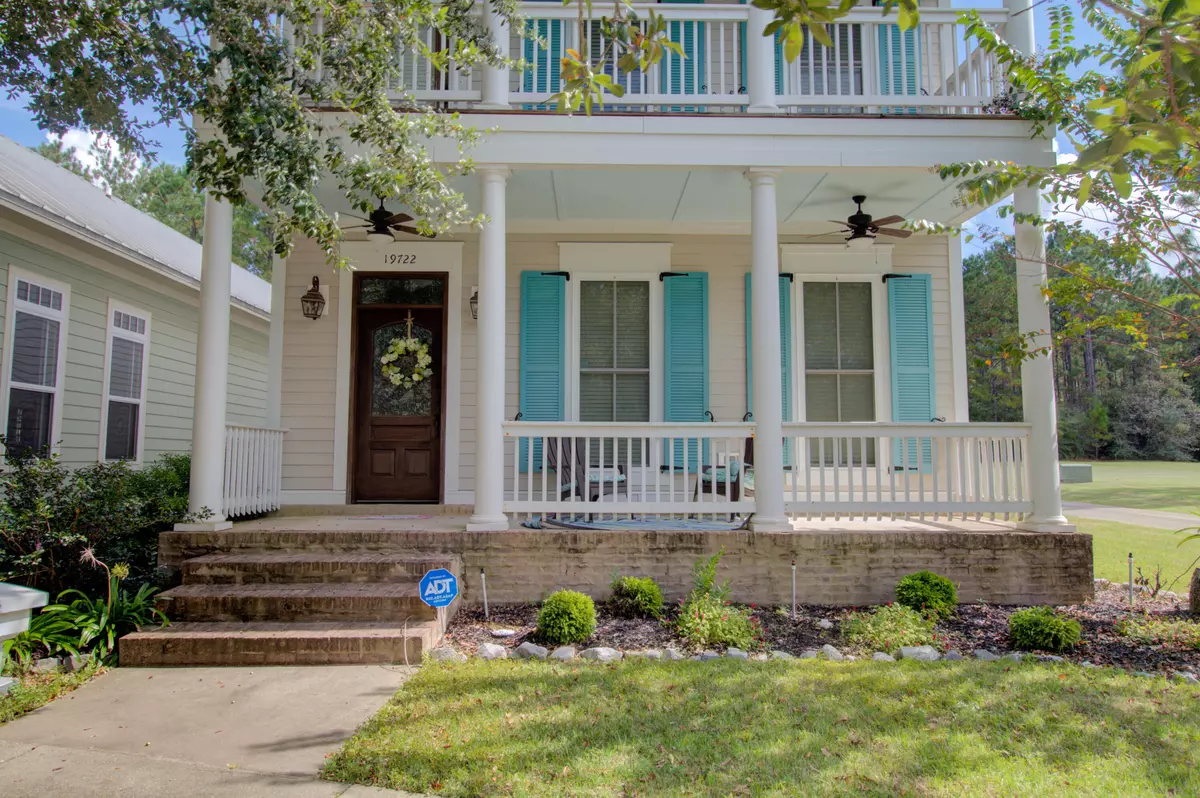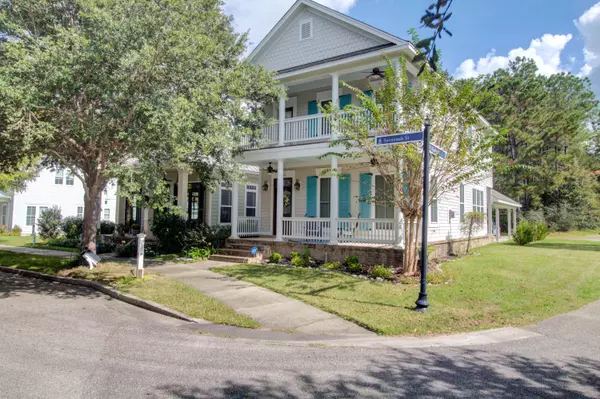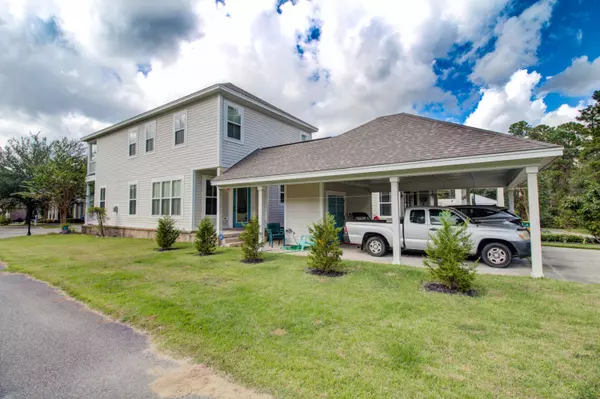$310,000
$310,000
For more information regarding the value of a property, please contact us for a free consultation.
19722 Savannah Street Biloxi, MS 39532
4 Beds
2 Baths
1,956 SqFt
Key Details
Sold Price $310,000
Property Type Single Family Home
Sub Type Single Family Residence
Listing Status Sold
Purchase Type For Sale
Square Footage 1,956 sqft
Price per Sqft $158
Subdivision The Village At Tradition
MLS Listing ID 4000814
Sold Date 12/23/21
Style Victorian
Bedrooms 4
Full Baths 2
HOA Fees $210/mo
HOA Y/N Yes
Originating Board MLS United
Year Built 2012
Annual Tax Amount $3,273
Lot Size 0.370 Acres
Acres 0.37
Lot Dimensions 37 x 101
Property Description
Charming New Orleans style home located in the sought after The Villages of Tradition. Homes in this subdivision don't come around often so don't miss this chance to move in. The home features 4 bedrooms, 2-1/2 baths. It has an open floor plan and sits on a corner lot adjacent to an open field. The master bedroom opens up to a beautiful balcony. This home boasts extra large closets, and outdoor storage, and a double carport. The neighborhood is family living personified by a lake, swimming pool and recreation center and walking trails. Must see to appreciate the beauty of this home. If you ever wanted to live here, now is definitely the time!
This property is currently leased out for $2400/m. The tenant is currently on a month to month lease can can move out with 20 day notice.
Location
State MS
County Harrison
Community Clubhouse, Fitness Center, Health Club, Lake, Pool, Spa
Direction Travel on I-110 N /MS-15 to Traditon Parkway. Turn left on Tradition parkway. Take 2 right onto Savannah Street. House is on the corner.
Rooms
Other Rooms Workshop
Interior
Interior Features Breakfast Bar, Ceiling Fan(s), Double Vanity, Eat-in Kitchen, Tile Counters, Walk-In Closet(s), Wired for Data, Wired for Sound, Kitchen Island, Granite Counters
Heating Central, Electric
Cooling Central Air, Electric
Flooring Carpet, Wood
Fireplaces Type Living Room, Bath
Fireplace Yes
Window Features Blinds,Plantation Shutters
Appliance Cooktop, Dishwasher, Microwave, Oven, Range Hood, Refrigerator, Washer/Dryer
Laundry Electric Dryer Hookup, In Hall, Laundry Closet, Upper Level, Washer Hookup
Exterior
Exterior Feature Garden
Garage Attached Carport, Concrete
Community Features Clubhouse, Fitness Center, Health Club, Lake, Pool, Spa
Utilities Available Cable Available, Electricity Available, Phone Available
Waterfront Yes
Waterfront Description Lake
Roof Type Asphalt Shingle
Porch Front Porch, Rear Porch
Parking Type Attached Carport, Concrete
Garage No
Building
Lot Description Corner Lot
Foundation Chainwall, Slab
Sewer Public Sewer
Water Community
Architectural Style Victorian
Level or Stories Two
Structure Type Garden
New Construction No
Schools
Elementary Schools North Woolmarket
Middle Schools North Woolmarket Middle School
High Schools D'Iberville
Others
HOA Fee Include Other
Tax ID 0904-36-001.010
Acceptable Financing Cash, Conventional, FHA, VA Loan
Listing Terms Cash, Conventional, FHA, VA Loan
Read Less
Want to know what your home might be worth? Contact us for a FREE valuation!

Our team is ready to help you sell your home for the highest possible price ASAP

Information is deemed to be reliable but not guaranteed. Copyright © 2024 MLS United, LLC.






