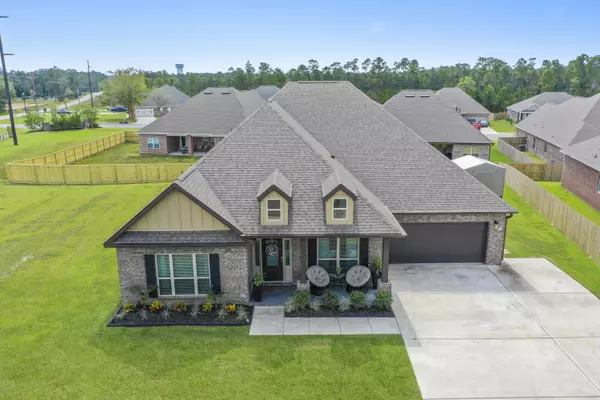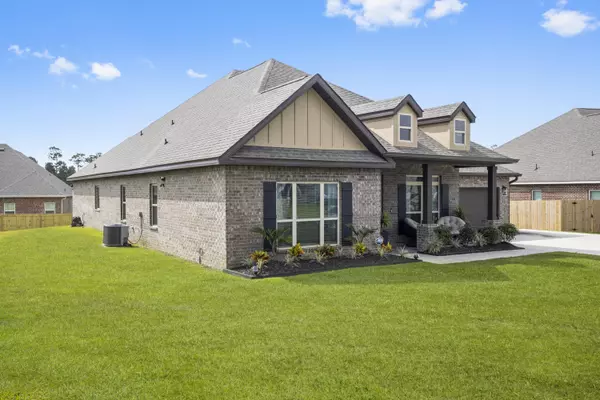$399,950
$399,950
For more information regarding the value of a property, please contact us for a free consultation.
7011 Sonoma Drive Biloxi, MS 39532
5 Beds
3 Baths
3,135 SqFt
Key Details
Sold Price $399,950
Property Type Single Family Home
Sub Type Single Family Residence
Listing Status Sold
Purchase Type For Sale
Square Footage 3,135 sqft
Price per Sqft $127
Subdivision Glen Eagle
MLS Listing ID 4000714
Sold Date 12/23/21
Style Contemporary
Bedrooms 5
Full Baths 3
HOA Y/N Yes
Originating Board MLS United
Year Built 2019
Annual Tax Amount $2,870
Lot Size 0.530 Acres
Acres 0.53
Lot Dimensions 136 x 135 x 208 x 135
Property Description
Gorgeous all brick home in Glen Eagle Subdivision in Woolmarket! Corner lot and just over .50 of an acre! ... If you're looking for space, then this triple split , open concept floor plan is the floor plan for your family! Upon entry, you're welcomed by a grand foyer with a formal dining that has trayed ceilings and crown. On the opposite side is a ''flex space'' that could be an office, gym, play room for kids, etc. Two bedrooms and a full bath are located at the front of the home, an additional two bedrooms and a full bath are located in the far right corner of the home, and the primary bedroom with its on suite primary bath is located on the left corner of the home. This layout is perfect for separating kids by ages, for mixed generation living, and to give everyone a sense of their ''own space''. Kitchen: Custom cabinets with soft closed drawers, large entertainers island, granite counter tops, built in oven and stove top with contemporary hood vent, tiled backsplash and walk in pantry. Other upgrades: Granite in all bathrooms, custom crown molding in main foyer and major living areas, fireplace with stone surround, tiled shower in the primary bath, screened in porch with built on deck, updated exterior and interior light fixtures, brick mailbox w/planters, gutter system, extended driveway poured for extra parking, double car garage, storage shed that will convey.
Location
State MS
County Harrison
Rooms
Other Rooms Portable Building, Storage
Interior
Interior Features Built-in Features, Ceiling Fan(s), Crown Molding, Entrance Foyer, Granite Counters, High Ceilings, High Speed Internet, In-Law Floorplan, Open Floorplan, Pantry, Recessed Lighting, Soaking Tub, Special Wiring, Storage, Tray Ceiling(s), Walk-In Closet(s), Double Vanity, Kitchen Island
Heating Electric, Fireplace(s)
Cooling Ceiling Fan(s), Central Air
Flooring Carpet, Vinyl
Fireplaces Type Blower Fan, Electric
Fireplace Yes
Window Features ENERGY STAR Qualified Windows
Appliance Dishwasher, Disposal, Electric Cooktop, ENERGY STAR Qualified Dishwasher, ENERGY STAR Qualified Water Heater, Microwave
Laundry Laundry Room
Exterior
Exterior Feature Rain Gutters
Garage Driveway, Paved
Garage Spaces 2.0
Utilities Available Cable Connected, Electricity Connected, Sewer Connected, Water Connected
Roof Type Architectural Shingles
Parking Type Driveway, Paved
Garage No
Building
Lot Description Corner Lot, Front Yard, Landscaped, Rectangular Lot
Foundation Slab
Sewer Public Sewer
Water Public
Architectural Style Contemporary
Level or Stories One
Structure Type Rain Gutters
New Construction No
Schools
Elementary Schools Unknown
Middle Schools Unknown
High Schools Unknown
Others
HOA Fee Include Management
Tax ID 1207k-01-005.028
Acceptable Financing Cash, Conventional, VA Loan
Listing Terms Cash, Conventional, VA Loan
Read Less
Want to know what your home might be worth? Contact us for a FREE valuation!

Our team is ready to help you sell your home for the highest possible price ASAP

Information is deemed to be reliable but not guaranteed. Copyright © 2024 MLS United, LLC.






