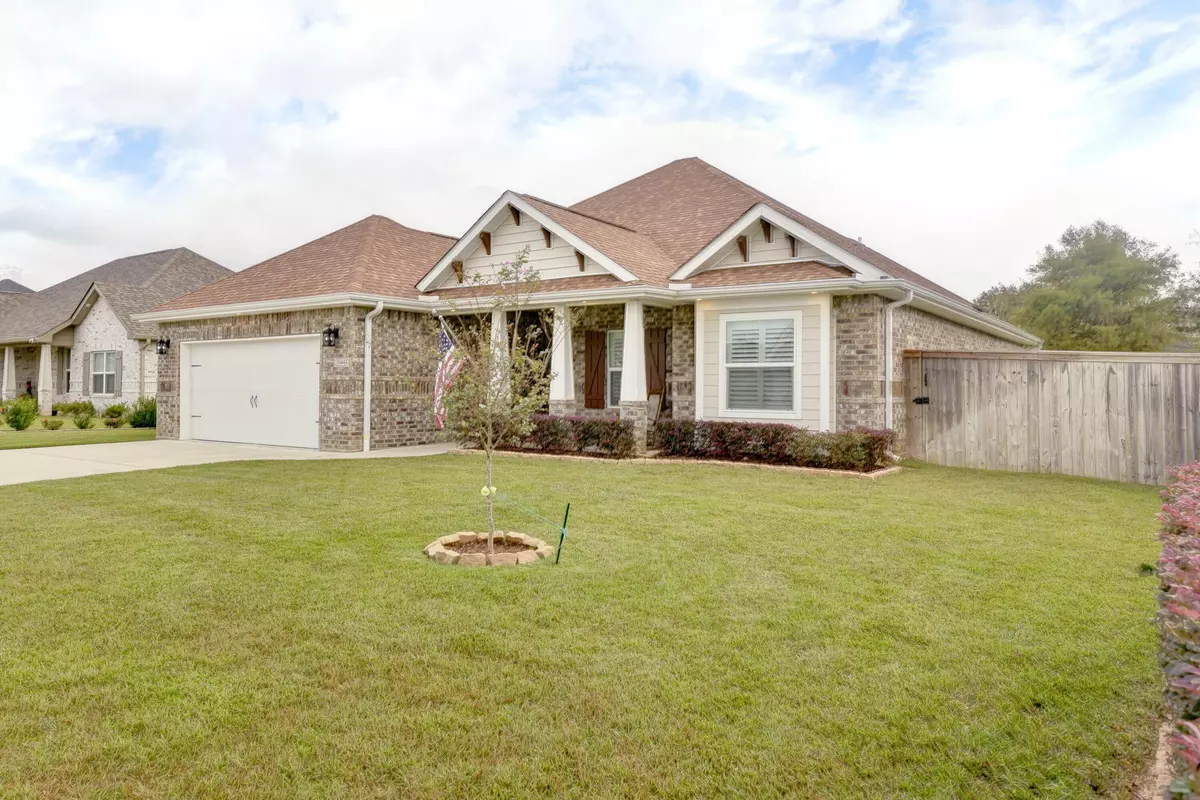$365,951
$365,951
For more information regarding the value of a property, please contact us for a free consultation.
10444 E Landon Green Circle Gulfport, MS 39503
3 Beds
2 Baths
2,009 SqFt
Key Details
Sold Price $365,951
Property Type Single Family Home
Sub Type Single Family Residence
Listing Status Sold
Purchase Type For Sale
Square Footage 2,009 sqft
Price per Sqft $182
Subdivision Landon Green
MLS Listing ID 4000809
Sold Date 12/09/21
Style Ranch
Bedrooms 3
Full Baths 2
HOA Fees $29/ann
HOA Y/N Yes
Originating Board MLS United
Year Built 2018
Lot Size 10,890 Sqft
Acres 0.25
Lot Dimensions 80x160
Property Description
Are you looking for a home with all of the extras? Look no further. This exquisite Elliot home has everything you are looking for in a home from luxury vinyl foor, quartz countertops, chefs kitchen, stainless steel appliances which includes a five burner gas top, electric fireplace surrounded by custom built in, plantation shutters, his and hers walk in closet, on demand gas tankless water heater, screened porch, fenced yard wth full sprinkler system.
Location
State MS
County Harrison
Community Curbs, Near Entertainment, Park, Sidewalks, Street Lights
Direction I-10 to Exit 31 (Canal Road) turn North to first traffic light which is Landon Road. Turn Right (East) on Landon Road from Canal Road and travel approximately 1/2 mile and turn left onto E Landon Green Circle. The home is the fifth house on the right.
Interior
Interior Features Bookcases, Breakfast Bar, Built-in Features, Ceiling Fan(s), Coffered Ceiling(s), Crown Molding, Double Vanity, Entrance Foyer, High Ceilings, His and Hers Closets, Kitchen Island, Open Floorplan, Stone Counters, Tray Ceiling(s), Walk-In Closet(s)
Heating Electric, Fireplace(s), Forced Air, Heat Pump, Natural Gas
Cooling Ceiling Fan(s), Central Air, Heat Pump
Flooring Ceramic Tile, Laminate, See Remarks
Fireplaces Type Electric, Living Room
Fireplace Yes
Window Features Plantation Shutters,Screens,Vinyl,Window Coverings
Appliance Dishwasher, Disposal, Exhaust Fan, Gas Cooktop, Gas Water Heater, Microwave, Range Hood, Self Cleaning Oven, Stainless Steel Appliance(s), Tankless Water Heater
Laundry Electric Dryer Hookup, Laundry Room, Sink, Washer Hookup
Exterior
Exterior Feature Lighting, Private Yard, Rain Gutters
Garage Attached, Driveway, Garage Door Opener, Garage Faces Front, Concrete
Garage Spaces 2.0
Community Features Curbs, Near Entertainment, Park, Sidewalks, Street Lights
Utilities Available Cable Connected, Electricity Connected, Natural Gas Connected, Sewer Connected, Water Connected, Natural Gas in Kitchen
Roof Type Asphalt,Shingle
Porch Awning(s), Brick, Front Porch, Porch, Rear Porch, Screened, Slab
Parking Type Attached, Driveway, Garage Door Opener, Garage Faces Front, Concrete
Garage Yes
Private Pool No
Building
Lot Description Fenced, Front Yard, Landscaped, Level, Rectangular Lot, Sprinklers In Front, Sprinklers In Rear
Foundation Slab
Sewer Public Sewer
Water Public
Architectural Style Ranch
Level or Stories One
Structure Type Lighting,Private Yard,Rain Gutters
New Construction No
Schools
Elementary Schools Harrison Central
Middle Schools West Harrison Middle
High Schools West Harrison
Others
HOA Fee Include Accounting/Legal,Maintenance Grounds,Management
Tax ID 0709c-01-001.022
Acceptable Financing Cash, Conventional, USDA Loan, VA Loan
Listing Terms Cash, Conventional, USDA Loan, VA Loan
Read Less
Want to know what your home might be worth? Contact us for a FREE valuation!

Our team is ready to help you sell your home for the highest possible price ASAP

Information is deemed to be reliable but not guaranteed. Copyright © 2024 MLS United, LLC.






