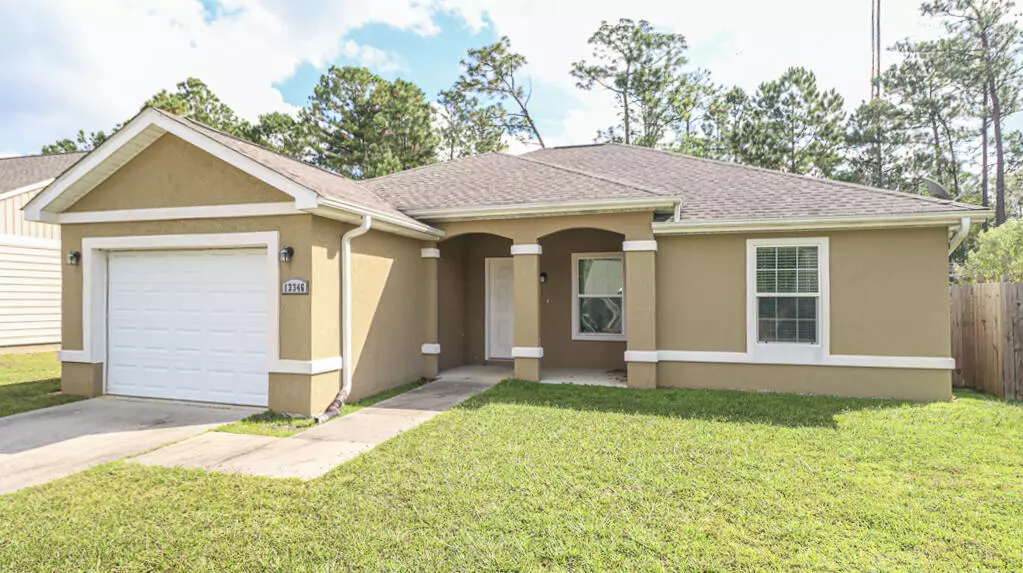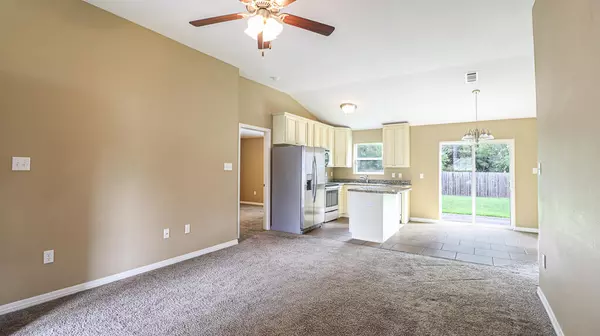$165,000
$165,000
For more information regarding the value of a property, please contact us for a free consultation.
13346 Turtle Creek Parkway Gulfport, MS 39503
3 Beds
2 Baths
1,144 SqFt
Key Details
Sold Price $165,000
Property Type Single Family Home
Sub Type Single Family Residence
Listing Status Sold
Purchase Type For Sale
Square Footage 1,144 sqft
Price per Sqft $144
Subdivision Turtle Creek
MLS Listing ID 4000773
Sold Date 11/18/21
Style French Acadian
Bedrooms 3
Full Baths 2
HOA Fees $10/ann
HOA Y/N Yes
Originating Board MLS United
Year Built 2015
Annual Tax Amount $2,087
Lot Size 7,840 Sqft
Acres 0.18
Lot Dimensions 7,919
Property Description
This is a great neighborhood! This home is SUPER CUTE and has an OPEN FLOOR PLAN, HIGH CEILINGS and has lots of EXTRAS, not only is this one of the original ''Concrete Homes'' built in Turtle Creek, but it has:
-GARDEN TUB IN MASTER BATHROOM
-UPGRADED CABINETS IN KITCHEN
-GRANITE COUNTERTOPS
-FENCED BACKYARD
-CONCRETE WALLS
-HOMEOWNERS INSURANCE IS MUCH LESS DUE TO CONCRETE.
ONLY 6 YEARS OLD! Hurry and come make this your NEW HOME!
Location
State MS
County Harrison
Direction Off of O'Neal Road
Interior
Interior Features Breakfast Bar, Ceiling Fan(s), Eat-in Kitchen, Granite Counters, High Ceilings, Kitchen Island, Open Floorplan, Soaking Tub, Walk-In Closet(s)
Heating Central, Electric
Cooling Ceiling Fan(s), Central Air, Electric
Flooring Carpet, Ceramic Tile
Fireplace No
Window Features Blinds,Insulated Windows
Appliance Dishwasher, Disposal, Free-Standing Electric Range, Microwave, Refrigerator, Self Cleaning Oven, Stainless Steel Appliance(s)
Laundry Electric Dryer Hookup, Laundry Closet, Washer Hookup
Exterior
Exterior Feature Lighting, Private Yard
Garage Garage Door Opener, Storage, Concrete
Utilities Available Cable Available, Electricity Connected, Sewer Connected, Water Available
Roof Type Architectural Shingles
Porch Front Porch, Rear Porch, Slab
Parking Type Garage Door Opener, Storage, Concrete
Garage No
Building
Lot Description Fenced, Front Yard
Foundation Slab
Sewer Public Sewer
Water Public
Architectural Style French Acadian
Level or Stories One
Structure Type Lighting,Private Yard
New Construction No
Schools
Elementary Schools Three Rivers Elem
Middle Schools West Wortham
High Schools Harrison Central
Others
HOA Fee Include Other
Tax ID 0907j-01-001.028
Acceptable Financing Cash, Conventional, FHA, VA Loan
Listing Terms Cash, Conventional, FHA, VA Loan
Read Less
Want to know what your home might be worth? Contact us for a FREE valuation!

Our team is ready to help you sell your home for the highest possible price ASAP

Information is deemed to be reliable but not guaranteed. Copyright © 2024 MLS United, LLC.






