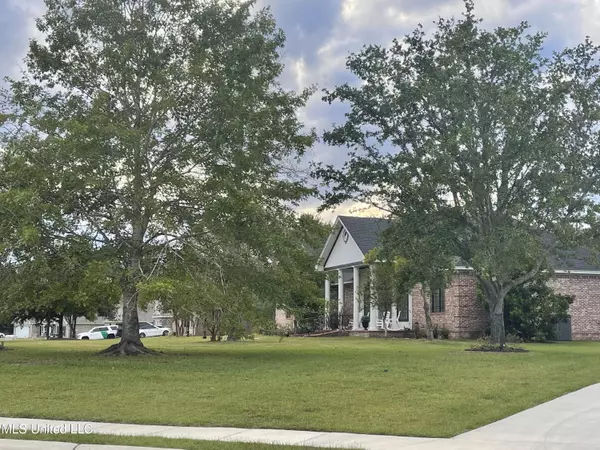$649,900
$649,900
For more information regarding the value of a property, please contact us for a free consultation.
7100 Sonoma Drive Biloxi, MS 39532
6 Beds
5 Baths
4,270 SqFt
Key Details
Sold Price $649,900
Property Type Single Family Home
Sub Type Single Family Residence
Listing Status Sold
Purchase Type For Sale
Square Footage 4,270 sqft
Price per Sqft $152
Subdivision Glen Eagle
MLS Listing ID 4004510
Sold Date 01/28/22
Style Traditional
Bedrooms 6
Full Baths 4
Half Baths 1
Originating Board MLS United
Year Built 2007
Annual Tax Amount $5,726
Lot Size 1.640 Acres
Acres 1.64
Property Description
This Beautiful Custom Home was once the estate home on the property prior to Glen Eagle Subdivsion being built. Southern Living meets modern classic style! The large front porch invites you into the spacious foyer with Brazilian Cherry floors and oversized great room with Brazilian Cherry coffered ceilings. The open floor plan allows you to entertain from the kitchen, breakfast area and great room without missing a thing. The pantry is a dream pantry for any cook. There is also a second large appliance or storage pantry so that everything is easily accessible without cluttering your kitchen. The split plan is great for a family with the 1st floor master on one end and the three downstairs guest rooms on the other. The very large master has a newly built walk in closet and completely renovated master bath, with a 7 foot large walk in shower with two shower heads and jets and an oversized two person jetted tub. There is a large laundry room with plenty storage, a hanging clothes rack and a sink to make doing laundry a pleasure. Just up the stairs, is the newly finished out an 2nd floor which boasts an additional 887 square feet, with two large guest rooms, a full bath, a movie theater, and a game room. The walk in attic has been floored to create lots of storage for all of your holiday decor. This home sits on an oversized piece of property with a new privacy fence and plenty of room for the oversized decks, swimming pool and outdoor kitchen. The outdoor kitchen features a hibachi grill, which will make an amateur chef seem like a pro. There is also a pump house/workshop, that has two roll up doors and electricity. There is a covered area for a RV or boat as well. There is a two car garage and a third garage stall for a golf cart or storage. There is also a workshop inside the garage. This home features solid wood doors, double and triple trey ceilings, and beautiful oversized crown molding. All three roofs were replaced in August of 2021!!I. This home has so much to offer, that it's too much to list. Call for your private showing today!
Location
State MS
County Harrison
Rooms
Other Rooms Outdoor Kitchen, Packing Shed, Pool House, RV/Boat Storage, Workshop
Interior
Interior Features Built-in Features, Ceiling Fan(s), Coffered Ceiling(s), Crown Molding, Double Vanity, Eat-in Kitchen, Entrance Foyer, Granite Counters, High Ceilings, High Speed Internet, In-Law Floorplan, Kitchen Island, Natural Woodwork, Open Floorplan, Pantry, Recessed Lighting, Soaking Tub, Stone Counters, Storage, Tray Ceiling(s), Walk-In Closet(s)
Heating Electric, Fireplace(s)
Cooling Ceiling Fan(s), Central Air, Electric, Multi Units, Zoned
Flooring Ceramic Tile, Hardwood, Simulated Wood, Tile
Fireplaces Type Electric
Fireplace Yes
Window Features Blinds
Appliance Bar Fridge, Built-In Electric Range, Dishwasher, Electric Cooktop, Free-Standing Refrigerator, Microwave, Stainless Steel Appliance(s), Wine Refrigerator
Laundry Electric Dryer Hookup, Inside, Laundry Room, Main Level, Sink, Washer Hookup
Exterior
Exterior Feature Built-in Barbecue, Gas Grill, Lighting, Outdoor Kitchen, Rain Gutters
Garage Garage Door Opener, Garage Faces Side, Golf Cart Garage, Parking Pad, Concrete
Garage Spaces 3.0
Pool Above Ground, Pool Cover, Salt Water
Utilities Available Cable Available, Electricity Available, Electricity Connected, Phone Available, Sewer Connected, Water Available
Roof Type Architectural Shingles,Shingle
Porch Deck, Front Porch, Patio, Porch, Rear Porch
Parking Type Garage Door Opener, Garage Faces Side, Golf Cart Garage, Parking Pad, Concrete
Garage No
Private Pool Yes
Building
Lot Description Cleared, Landscaped
Foundation Brick/Mortar, Slab
Sewer Public Sewer
Water Well
Architectural Style Traditional
Level or Stories Two
Structure Type Built-in Barbecue,Gas Grill,Lighting,Outdoor Kitchen,Rain Gutters
New Construction No
Others
Tax ID 1207k-01-005.001
Acceptable Financing Cash, FHA, USDA Loan, VA Loan
Listing Terms Cash, FHA, USDA Loan, VA Loan
Read Less
Want to know what your home might be worth? Contact us for a FREE valuation!

Our team is ready to help you sell your home for the highest possible price ASAP

Information is deemed to be reliable but not guaranteed. Copyright © 2024 MLS United, LLC.






