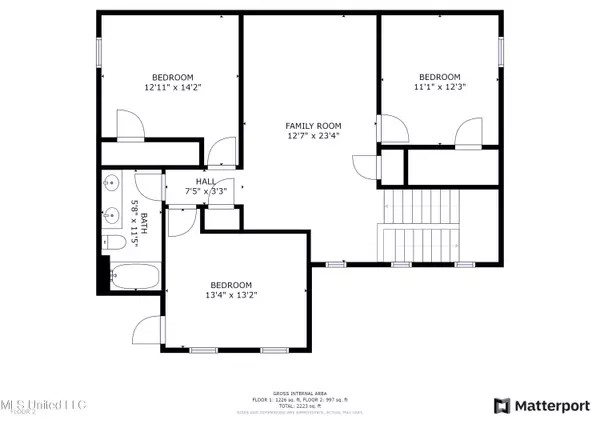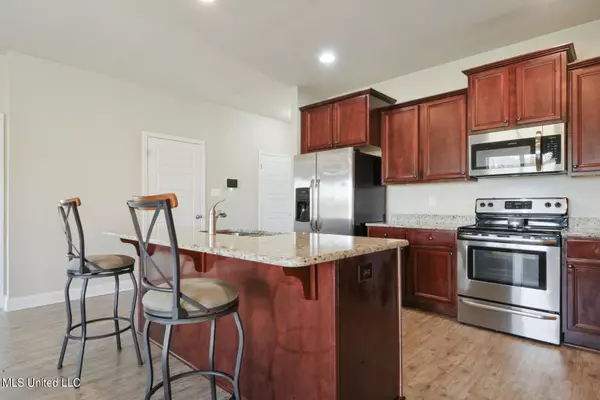$292,900
$292,900
For more information regarding the value of a property, please contact us for a free consultation.
15598 Ollie Lane Biloxi, MS 39532
4 Beds
3 Baths
2,345 SqFt
Key Details
Sold Price $292,900
Property Type Single Family Home
Sub Type Single Family Residence
Listing Status Sold
Purchase Type For Sale
Square Footage 2,345 sqft
Price per Sqft $124
Subdivision The Highlands
MLS Listing ID 4002033
Sold Date 12/15/21
Style Traditional
Bedrooms 4
Full Baths 2
Half Baths 1
HOA Fees $16/ann
HOA Y/N Yes
Originating Board MLS United
Year Built 2017
Annual Tax Amount $1,987
Lot Size 7,840 Sqft
Acres 0.18
Lot Dimensions 72x193x43x141
Property Description
This beautiful move in ready 4 bedroom home has all new carpet in the bedrooms and features granite counters and luxury vinyl plank flooring. The 1st floor master suite has separate tub and shower, dual vanity and spacious walk in closet. Upstairs, a bonus flex space is perfect as a home office, man cave, or play area. The Highlands neighborhood is walking distance to D'Iberville High School and the upcoming Creekbend K-8 School and offers easy access to HWY 67, the Promenade, and Keesler AFB.
Check out more in this 3D Tour : https://my.matterport.com/show/?m=JxFymRKY3CJ&brand=0
Location
State MS
County Harrison
Community Sidewalks, Street Lights
Direction From I-10, take exit 46 for MS-15/HWY 67 north. In 5 miles, turn RIGHT onto Big John Rd. Turn RIGHT onto Lamey Bridge Rd. Turn LEFT onto Ollie Lane across from D'Iberville High School. The house is on the LEFT
Interior
Interior Features Ceiling Fan(s), Double Vanity, Granite Counters, Kitchen Island, Open Floorplan, Pantry, Primary Downstairs, Recessed Lighting, Walk-In Closet(s)
Heating Electric
Cooling Ceiling Fan(s), Central Air, Electric
Flooring Carpet, Vinyl
Fireplace No
Window Features Blinds,Screens
Appliance Dishwasher, Disposal, Free-Standing Electric Range, Microwave, Refrigerator
Laundry Electric Dryer Hookup, Laundry Room, Lower Level
Exterior
Exterior Feature See Remarks
Garage Garage Door Opener, Garage Faces Front, Concrete
Garage Spaces 2.0
Community Features Sidewalks, Street Lights
Utilities Available Electricity Connected, Sewer Connected, Water Connected
Roof Type Asphalt
Porch Front Porch, Rear Porch
Parking Type Garage Door Opener, Garage Faces Front, Concrete
Garage No
Building
Foundation Slab
Sewer Public Sewer
Water Public
Architectural Style Traditional
Level or Stories Two
Structure Type See Remarks
New Construction No
Schools
Elementary Schools D'Iberville
Middle Schools D'Iberville
High Schools D'Iberville
Others
HOA Fee Include Management
Tax ID 1306-18-009.066
Acceptable Financing Cash, Conventional, FHA, USDA Loan, VA Loan
Listing Terms Cash, Conventional, FHA, USDA Loan, VA Loan
Read Less
Want to know what your home might be worth? Contact us for a FREE valuation!

Our team is ready to help you sell your home for the highest possible price ASAP

Information is deemed to be reliable but not guaranteed. Copyright © 2024 MLS United, LLC.






