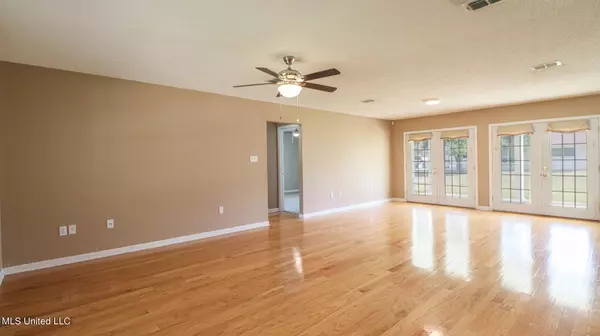$219,900
$219,900
For more information regarding the value of a property, please contact us for a free consultation.
7206 Buckeye Drive Biloxi, MS 39532
3 Beds
2 Baths
1,661 SqFt
Key Details
Sold Price $219,900
Property Type Single Family Home
Sub Type Single Family Residence
Listing Status Sold
Purchase Type For Sale
Square Footage 1,661 sqft
Price per Sqft $132
Subdivision Metes And Bounds
MLS Listing ID 4005276
Sold Date 01/28/22
Style A-Frame
Bedrooms 3
Full Baths 2
Originating Board MLS United
Year Built 2001
Annual Tax Amount $2,199
Lot Size 10,890 Sqft
Acres 0.25
Lot Dimensions 90x120
Property Description
Built in 2001, this home features 3 bedroom and 2 bath. Very large kitchen and large living room! Plenty of windows with lots of natural light! Covered patio for all your outdoor activities ! This house is a must see! Brand new roof installed within the last month or so!
Location
State MS
County Jackson
Community Sports Fields
Direction Turn on Laura Acres Dr. from Lemoyne BLVD, left on Ash and right on Buckeye Dr. It'll be the second house on the right hand side
Interior
Interior Features Built-in Features, Ceiling Fan(s), Granite Counters, High Speed Internet, Kitchen Island, Open Floorplan, Recessed Lighting
Heating Central, Natural Gas
Cooling Attic Fan
Flooring Hardwood
Fireplaces Type Den, Electric
Fireplace Yes
Window Features Aluminum Frames,Blinds,Shutters
Appliance Dishwasher, Free-Standing Electric Oven, Free-Standing Refrigerator, Gas Water Heater
Laundry Gas Dryer Hookup, In Hall, Washer Hookup
Exterior
Exterior Feature None
Garage Attached, Concrete, Driveway, Garage Door Opener
Community Features Sports Fields
Utilities Available Cable Available, Cable Connected, Electricity Connected, Natural Gas Available, Phone Connected, Water Connected
Roof Type Architectural Shingles
Porch Rear Porch, Slab
Parking Type Attached, Concrete, Driveway, Garage Door Opener
Garage Yes
Private Pool No
Building
Lot Description Fenced, Landscaped
Foundation Slab
Sewer Public Sewer
Water Public
Architectural Style A-Frame
Level or Stories One
Structure Type None
New Construction No
Schools
Elementary Schools St Martin East
Middle Schools St Martin Middle School
High Schools St. Martin
Others
Tax ID 0-59-07-108.050
Acceptable Financing Cash, Conventional, FHA, VA Loan
Listing Terms Cash, Conventional, FHA, VA Loan
Read Less
Want to know what your home might be worth? Contact us for a FREE valuation!

Our team is ready to help you sell your home for the highest possible price ASAP

Information is deemed to be reliable but not guaranteed. Copyright © 2024 MLS United, LLC.






