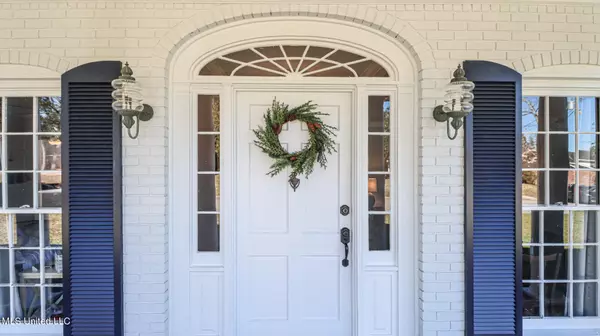$325,000
$325,000
For more information regarding the value of a property, please contact us for a free consultation.
2613 Evergreen Lane Biloxi, MS 39531
4 Beds
3 Baths
2,850 SqFt
Key Details
Sold Price $325,000
Property Type Single Family Home
Sub Type Single Family Residence
Listing Status Sold
Purchase Type For Sale
Square Footage 2,850 sqft
Price per Sqft $114
Subdivision Richland Park
MLS Listing ID 4007089
Sold Date 03/18/22
Style Colonial
Bedrooms 4
Full Baths 3
Originating Board MLS United
Year Built 1962
Annual Tax Amount $2,653
Lot Size 0.360 Acres
Acres 0.36
Lot Dimensions 62x134x98x143x76
Property Description
The minute you drive by, you know this is a home that has been lovingly updated and with style! The hard work has been done, classic features polished, so get ready to move in and enjoy your new Biloxi home! Simple but dramatic entry opens to a formal living area, and leads you to vaulted great room where the fireplace with it's mahogany mantle and built in book cases, welcome you into comfort. All new stainless appliances, granite countertops, gas stovetop, and real wood cabinets, (with a little bit of retro flair) make this an efficient kitchen, with more storage than you might first think. Formal dining area opens on to a brick courtyard complete with a fountain and jasmine vines. One of the bedrooms has a private bath, and the master bedroom is so big, there room for a sitting area around it's own fireplace - and the masterbath and closet arrangement have 2 private dressing areas. This is truely a custom home. Patio off the family room for grilling and hanging out, the yard is partially fence, even a plant potting area in the yard. Oversized garage with high ceilings. New main A/C, updated plumbing, fresh paint, and flooring, Time to quit reading and make your appointment!
Location
State MS
County Harrison
Community Near Entertainment
Direction off Big Lake Rd
Interior
Interior Features Bookcases, Ceiling Fan(s), Entrance Foyer, High Ceilings, His and Hers Closets, Recessed Lighting, Storage, Breakfast Bar, Granite Counters
Heating Natural Gas
Cooling Central Air
Flooring Carpet, Ceramic Tile, Vinyl
Fireplaces Type Great Room, Primary Bedroom
Fireplace Yes
Appliance Gas Cooktop, Refrigerator
Exterior
Exterior Feature Courtyard, Private Yard
Garage Driveway, Garage Door Opener, Garage Faces Side
Garage Spaces 2.0
Community Features Near Entertainment
Utilities Available Electricity Connected, Natural Gas Connected, Sewer Connected, Water Connected, Natural Gas in Kitchen
Roof Type Architectural Shingles,Asphalt Shingle
Porch Brick, Front Porch, Patio, Side Porch
Parking Type Driveway, Garage Door Opener, Garage Faces Side
Garage No
Building
Lot Description Corner Lot
Foundation Slab
Sewer Public Sewer
Water Public
Architectural Style Colonial
Level or Stories One
Structure Type Courtyard,Private Yard
New Construction No
Others
Tax ID 1110c-01-039.000
Acceptable Financing Cash, Conventional, FHA, VA Loan
Listing Terms Cash, Conventional, FHA, VA Loan
Read Less
Want to know what your home might be worth? Contact us for a FREE valuation!

Our team is ready to help you sell your home for the highest possible price ASAP

Information is deemed to be reliable but not guaranteed. Copyright © 2024 MLS United, LLC.






