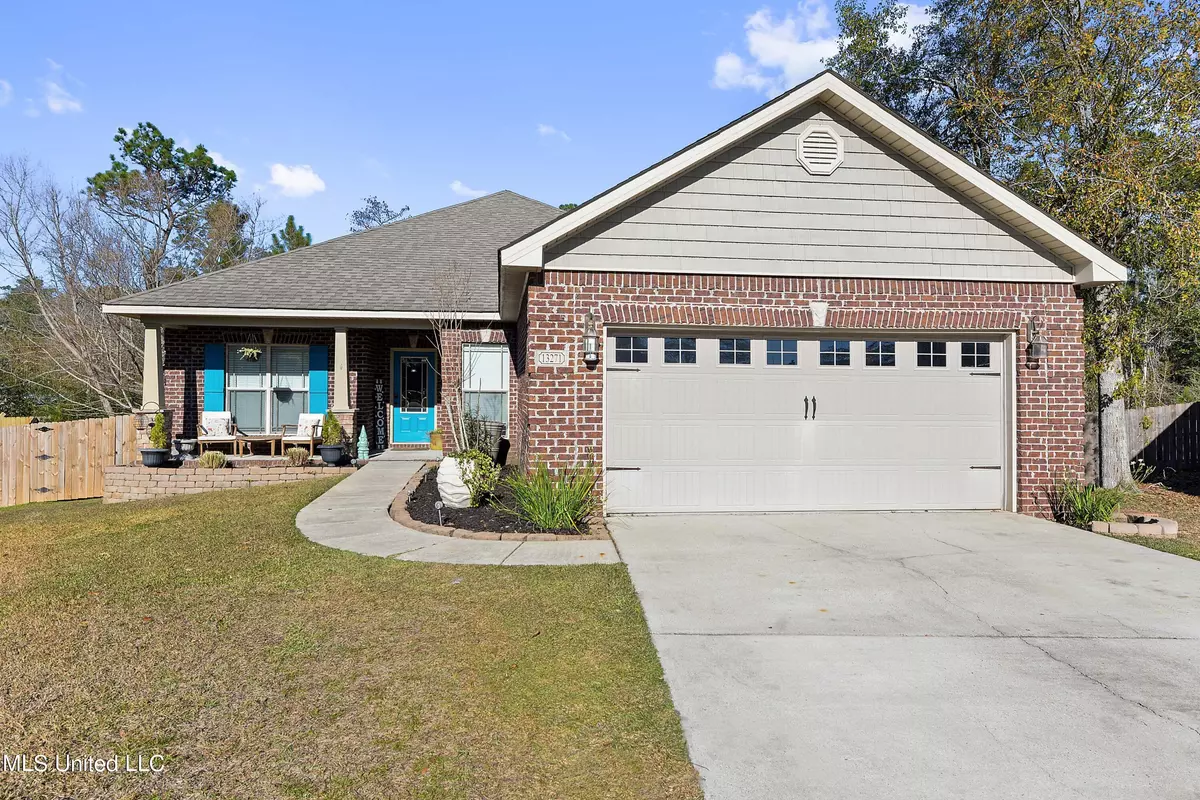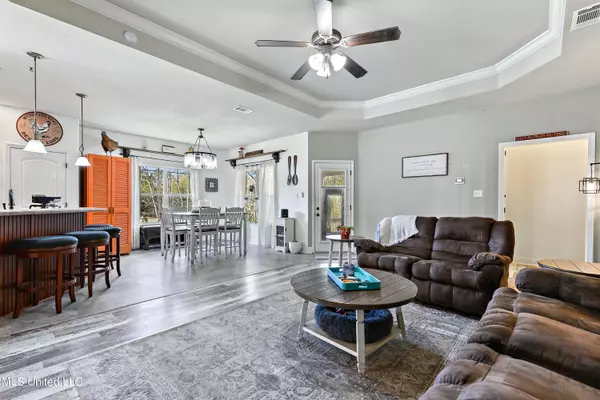$260,000
$260,000
For more information regarding the value of a property, please contact us for a free consultation.
13271 Meadowland Court Gulfport, MS 39503
4 Beds
2 Baths
2,312 SqFt
Key Details
Sold Price $260,000
Property Type Single Family Home
Sub Type Single Family Residence
Listing Status Sold
Purchase Type For Sale
Square Footage 2,312 sqft
Price per Sqft $112
Subdivision Meadowbrook
MLS Listing ID 4007106
Sold Date 02/22/22
Bedrooms 4
Full Baths 2
Originating Board MLS United
Year Built 2011
Annual Tax Amount $1,466
Lot Size 0.350 Acres
Acres 0.35
Lot Dimensions 35 x 149 x 78 x 110 x 133
Property Description
CHECK OUT THIS BEAUTIFUL 4 BEDROOM HOME BUILT BY BRELAND HOMES IN MEADOWBROOK SUBDIVISION !! This home features an OPEN FLOOR PLAN AND SPILT BEDROOM PLAN WITH ROUNDED CORNERS. HVAC EXTERIOR, POOL PUMP/ LINER ,SIDE PATIO STAIRS, AND DISHWASHER ARE 2 YEARS OLD, STAINMASTER CARPET IS 1 YEAR OLD. Kitchen includes cherry cabinets, stainless appliances, tile backsplash, pantry and an extra pantry (not attached),Master bedroom includes 2 walk-in closets, ceiling fan/recessed lighting, Master bathroom includes walk-in shower with bench, toilet room, and walk-in linen closet, formal dining room / office, tray ceilings with crown in living room and master bedroom, ceiling fans, Hall/ Guest bathroom has a separate double sink vanity from tub/toilet., nice sized laundry room with shelving and barn doors, Covered back porch with ceiling fan leads to an above ground pool with deck extension, NICE SIZED CUL-DE-SAC LOT WITH LOTS OF PRIVACY, AND A Cooks PORTABLE WAREHOUSE MEASURING 8 X 12, FIRE PIT, Alarm system. GARAGE SHELVES DON'T REMAIN. THE ABOVE STORAGE IN GARAGE WILL REMAIN.
Location
State MS
County Harrison
Direction Canal Rd, turn right on John Clark Rd., turn left on to Meadow Brook Dr. going into Meadowbrook subdivision, turn left left at 3 way stop, turn right at Meadowland Ct. -
Rooms
Other Rooms Portable Building
Interior
Interior Features Breakfast Bar, Ceiling Fan(s), Crown Molding, Double Vanity, Eat-in Kitchen, Entrance Foyer, High Ceilings
Heating Electric
Cooling Ceiling Fan(s), Central Air
Flooring Carpet, Vinyl
Fireplace No
Window Features Window Treatments
Appliance Dishwasher, Microwave, Refrigerator, Self Cleaning Oven
Laundry Electric Dryer Hookup, In Hall, Washer Hookup
Exterior
Exterior Feature Fire Pit, Private Yard
Garage Driveway, Garage Door Opener, Concrete
Pool Above Ground, Vinyl
Utilities Available Cable Connected, Electricity Connected, Sewer Connected
Roof Type Architectural Shingles
Porch Deck, Rear Porch
Parking Type Driveway, Garage Door Opener, Concrete
Garage No
Private Pool Yes
Building
Lot Description Cul-De-Sac
Foundation Chainwall, Slab
Sewer Public Sewer
Water Public
Level or Stories One
Structure Type Fire Pit,Private Yard
New Construction No
Schools
Elementary Schools Lyman
Middle Schools West Harrison Middle
High Schools West Harrison
Others
Tax ID 0707m-01-001.093
Acceptable Financing Cash, Conventional, FHA, VA Loan
Listing Terms Cash, Conventional, FHA, VA Loan
Read Less
Want to know what your home might be worth? Contact us for a FREE valuation!

Our team is ready to help you sell your home for the highest possible price ASAP

Information is deemed to be reliable but not guaranteed. Copyright © 2024 MLS United, LLC.






