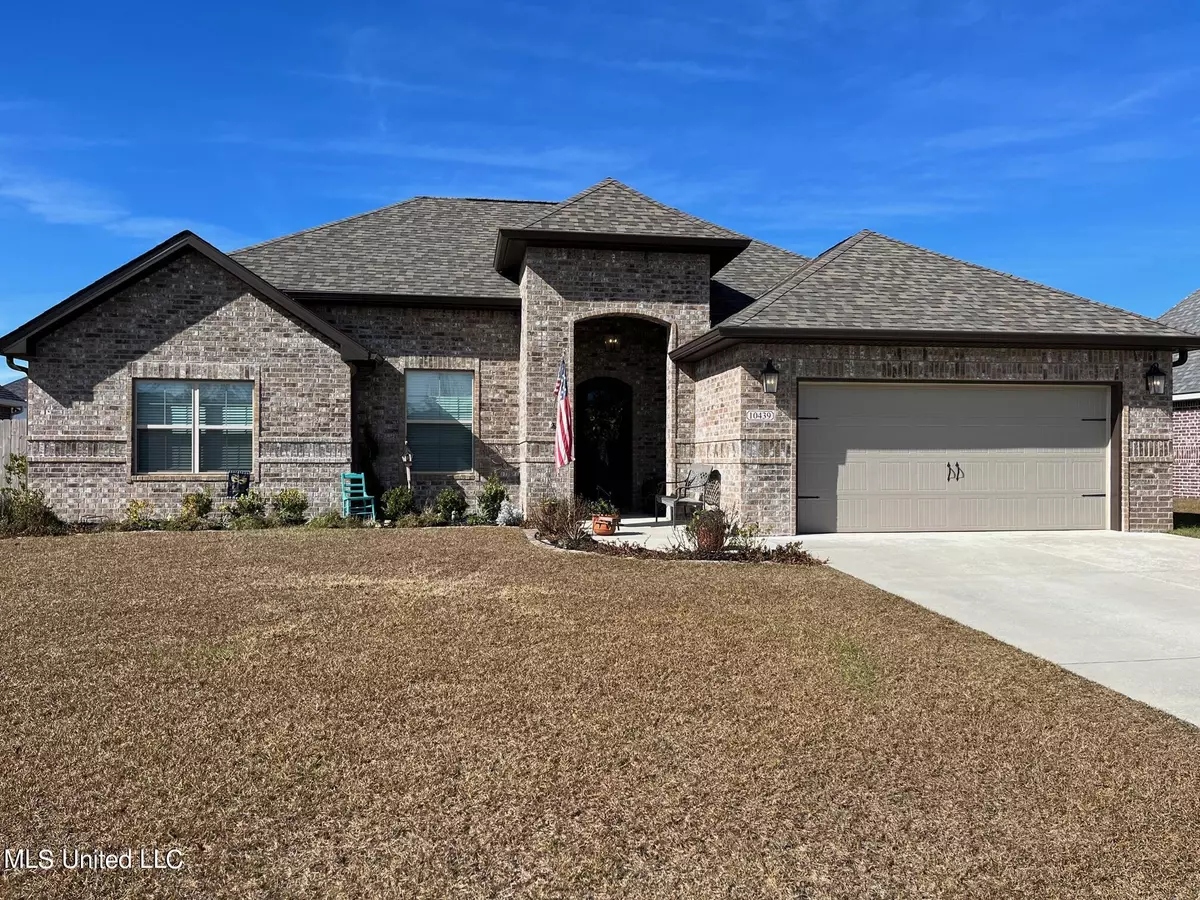$415,000
$415,000
For more information regarding the value of a property, please contact us for a free consultation.
10439 E Landon Green Circle Gulfport, MS 39503
3 Beds
2 Baths
2,224 SqFt
Key Details
Sold Price $415,000
Property Type Single Family Home
Sub Type Single Family Residence
Listing Status Sold
Purchase Type For Sale
Square Footage 2,224 sqft
Price per Sqft $186
Subdivision Landon Green
MLS Listing ID 4007706
Sold Date 02/18/22
Bedrooms 3
Full Baths 2
HOA Fees $29/ann
HOA Y/N Yes
Originating Board MLS United
Year Built 2020
Annual Tax Amount $2,284
Lot Size 0.280 Acres
Acres 0.28
Lot Dimensions 80 x 150 x 80 x 150
Property Description
Absolutley beautiful home in Landon Green. This home is two years young and features 3 bedrooms and 2 baths. Includes a cofferd ceiling in the dinning room and a beautiful tongue and grove ceiling in the recently added sun room, laminate flooring throughout with ceramic tile in wet areas., large walk-in shower in master, electric vehicle charging recepticle in garage. Huge backyard that is completely fence with room for a pool. Home also has hurricane boards with hardware. Too many extras to list
SELLER IS A LICENSED REAL ESTATE BROKER
Location
State MS
County Harrison
Community Near Entertainment, Park, Sidewalks, Sports Fields, Street Lights
Direction I-10 to exit 31 which is Canal Road. Turn North. Turn Right (East) at stop light which is Landon Rd. travel approximately 1/2 mile and East Landon Green Cir will be on the left.
Interior
Interior Features Ceiling Fan(s), Coffered Ceiling(s), Crown Molding, Double Vanity, Entrance Foyer, Granite Counters, High Ceilings, Kitchen Island, Open Floorplan, Recessed Lighting, Tray Ceiling(s), Walk-In Closet(s), Breakfast Bar
Heating Ceiling, Forced Air, Heat Pump, Natural Gas
Cooling Ceiling Fan(s), Central Air, Heat Pump
Flooring Ceramic Tile, Laminate
Fireplace No
Window Features Blinds,Double Pane Windows,Screens,Window Coverings,Window Treatments
Appliance Dishwasher, Disposal, Exhaust Fan, Free-Standing Refrigerator, Gas Cooktop, Gas Water Heater, Oven, Refrigerator, Self Cleaning Oven, Stainless Steel Appliance(s), Tankless Water Heater, Vented Exhaust Fan
Laundry Laundry Room
Exterior
Exterior Feature Lighting, Rain Gutters, See Remarks
Garage Garage Door Opener, Garage Faces Front, Concrete
Garage Spaces 2.0
Community Features Near Entertainment, Park, Sidewalks, Sports Fields, Street Lights
Utilities Available Cable Connected, Electricity Connected, Natural Gas Connected, Water Connected, 220 Volts in Kitchen, Natural Gas in Kitchen
Roof Type Architectural Shingles,Asphalt
Porch Patio, Slab
Parking Type Garage Door Opener, Garage Faces Front, Concrete
Garage No
Private Pool No
Building
Lot Description Fenced, Front Yard, Landscaped, Level, Rectangular Lot
Foundation Slab
Sewer Public Sewer
Water Public
Level or Stories One
Structure Type Lighting,Rain Gutters,See Remarks
New Construction No
Schools
Elementary Schools Harison Central
Middle Schools West Harrison Middle
High Schools West Harrison
Others
HOA Fee Include Maintenance Grounds,Management
Tax ID 0709c-01-001.030
Acceptable Financing Cash, Conventional, FHA, USDA Loan, VA Loan
Listing Terms Cash, Conventional, FHA, USDA Loan, VA Loan
Read Less
Want to know what your home might be worth? Contact us for a FREE valuation!

Our team is ready to help you sell your home for the highest possible price ASAP

Information is deemed to be reliable but not guaranteed. Copyright © 2024 MLS United, LLC.






