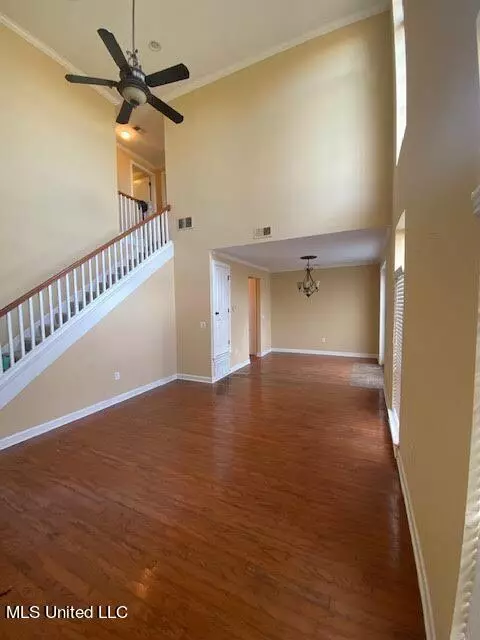$189,000
$189,000
For more information regarding the value of a property, please contact us for a free consultation.
185 Saint Jude Street #10 Biloxi, MS 39530
3 Beds
3 Baths
1,554 SqFt
Key Details
Sold Price $189,000
Property Type Condo
Sub Type Condominium
Listing Status Sold
Purchase Type For Sale
Square Footage 1,554 sqft
Price per Sqft $121
Subdivision Irish Oaks
MLS Listing ID 4007957
Sold Date 05/23/22
Style Other
Bedrooms 3
Full Baths 2
Half Baths 1
HOA Fees $324/mo
HOA Y/N Yes
Originating Board MLS United
Year Built 2007
Annual Tax Amount $2,684
Property Description
This condo would be great if you were wanting coastal living or a coastal get away from home!! Here you will find yourself 2 blocks from the beach, just outside of Keesler Air Force Base; making it perfect for a military family stationed here as well!!. This condo is a 3 bedroom (all carpeted) and 2 full bathrooms-all 3 bedrms are located upstairs with a master offering 2 big walk in closets, a master bathroom with his & her sinks and a lovely tiled shower with a sitting bench built-in. Driveway leading into a double car garage, with a door opening into the kitchen/breakfast area. Downstairs is all wood floors, high ceilings in the living room which is opened to the dining room. This unit is freshly painted, and cleaned, carpet has been cleaned. It has a very quaint backyard for grilling or socializing. Grounds keeping is taken care of by the HOA-including dumpster provided, landscaping, any/most outside repairs, pressure washing, fence repairs, exterior insurance, etc.. Water is also included in your HOA dues!!
Location
State MS
County Harrison
Community Boating, Fishing, Golf, Near Entertainment, Sidewalks, Street Lights
Direction Coming from Cowan Loraine-take a left when you hit the beach. St. Jude is passed the Treasure Bay but before the Beau Rivage. You got North on St. Jude St. Right before you get to the end of the street you take a left into Irish Oaks. Unit is 3rd set of garages on the left.
Interior
Interior Features Cathedral Ceiling(s), Ceiling Fan(s), Crown Molding, Double Vanity, Eat-in Kitchen, Entrance Foyer, Granite Counters, High Ceilings, His and Hers Closets, Pantry, Recessed Lighting, Vaulted Ceiling(s), Walk-In Closet(s)
Heating Central, Electric, Heat Pump
Cooling Attic Fan, Ceiling Fan(s), Central Air, Electric, Heat Pump
Flooring Carpet, Ceramic Tile, Combination, Concrete, Wood
Fireplace No
Window Features Blinds,Double Pane Windows,Screens,Window Treatments
Appliance Dishwasher, Disposal, Electric Water Heater, Exhaust Fan, Free-Standing Electric Oven, Free-Standing Refrigerator, Freezer, Microwave, Oven, Refrigerator, Stainless Steel Appliance(s), Water Heater
Laundry Electric Dryer Hookup, In Hall, In Unit, Laundry Closet, Main Level, Washer Hookup
Exterior
Exterior Feature None
Garage Enclosed, Garage Door Opener, Garage Faces Front, Inside Entrance, Lighted, Concrete, Paved
Garage Spaces 1.0
Community Features Boating, Fishing, Golf, Near Entertainment, Sidewalks, Street Lights
Utilities Available Cable Available, Electricity Connected, Phone Available, Sewer Connected, Water Connected
Roof Type Architectural Shingles,Shingle
Parking Type Enclosed, Garage Door Opener, Garage Faces Front, Inside Entrance, Lighted, Concrete, Paved
Garage No
Private Pool No
Building
Lot Description Corner Lot, Fenced, Few Trees, Landscaped, Near Beach
Foundation Slab
Sewer Public Sewer
Water Community, Public
Architectural Style Other
Level or Stories Two
Structure Type None
New Construction No
Schools
Elementary Schools Biloxi Upper
Middle Schools Biloxi Jr High
High Schools Biloxi
Others
HOA Fee Include Insurance,Maintenance Grounds,Pest Control
Tax ID 1310j-04-068.010
Acceptable Financing Cash, Contract, Conventional
Horse Property None
Listing Terms Cash, Contract, Conventional
Pets Description Cats OK, Dogs OK
Read Less
Want to know what your home might be worth? Contact us for a FREE valuation!

Our team is ready to help you sell your home for the highest possible price ASAP

Information is deemed to be reliable but not guaranteed. Copyright © 2024 MLS United, LLC.






