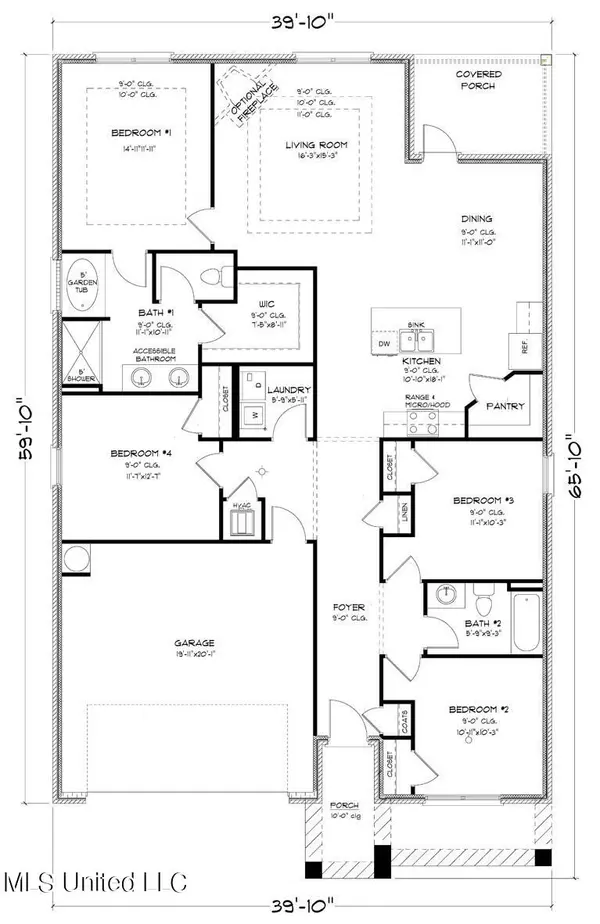$294,900
$294,900
For more information regarding the value of a property, please contact us for a free consultation.
5730 Overland Drive Biloxi, MS 39532
4 Beds
2 Baths
1,835 SqFt
Key Details
Sold Price $294,900
Property Type Single Family Home
Sub Type Single Family Residence
Listing Status Sold
Purchase Type For Sale
Square Footage 1,835 sqft
Price per Sqft $160
Subdivision The Highlands
MLS Listing ID 4008331
Sold Date 04/22/22
Bedrooms 4
Full Baths 2
HOA Y/N Yes
Originating Board MLS United
Year Built 2022
Annual Tax Amount $400
Lot Size 8,276 Sqft
Acres 0.19
Lot Dimensions 60 x 140 x 60 x 140
Property Description
Conveniently located just north of I10 within minutes to shopping, restaurants and within walking distance to D'Iberville High School. UNDER CONSTRUCTION. The Rhett floorplan is a spacious 4 bedroom, 2 bath design with a four-side brick and vinyl exterior, 2 car garage w/opener and coach lights. Includes upgraded luxury vinyl plank flooring, granite counters with under-mount sinks in the kitchen and bathrooms, stainless appliance package. Quality Zip System exterior throughout designed for added efficiency and durability. Recessed LED lighting package throughout, double vanities in bathroom 1, soaking tub and separate shower bathroom 1, sod, landscaping and Smart Home Package! -- Check for completion updates.
Location
State MS
County Harrison
Interior
Interior Features Ceiling Fan(s), Double Vanity, Eat-in Kitchen, Granite Counters, High Ceilings, Kitchen Island, Pantry, Recessed Lighting, Smart Home, Smart Thermostat, Soaking Tub, Tray Ceiling(s), Walk-In Closet(s)
Heating Electric, ENERGY STAR Qualified Equipment, Heat Pump
Cooling Ceiling Fan(s), Central Air, ENERGY STAR Qualified Equipment
Flooring Carpet, Vinyl
Fireplace No
Window Features Vinyl
Appliance Dishwasher, Disposal, ENERGY STAR Qualified Appliances, ENERGY STAR Qualified Dishwasher, ENERGY STAR Qualified Water Heater
Laundry Electric Dryer Hookup, Laundry Room, Washer Hookup
Exterior
Exterior Feature See Remarks
Garage Garage Door Opener, Garage Faces Front, Concrete
Garage Spaces 2.0
Utilities Available Cable Available, Electricity Connected, Sewer Connected, Water Connected, Smart Home Wired, Underground Utilities
Roof Type Architectural Shingles
Parking Type Garage Door Opener, Garage Faces Front, Concrete
Garage No
Private Pool No
Building
Foundation Slab
Sewer Public Sewer
Water Public
Level or Stories One
Structure Type See Remarks
New Construction Yes
Schools
Elementary Schools D'Iberville
Middle Schools D'Iberville
High Schools D'Iberville
Others
HOA Fee Include Management
Tax ID Unassigned
Acceptable Financing Conventional, FHA, VA Loan
Listing Terms Conventional, FHA, VA Loan
Read Less
Want to know what your home might be worth? Contact us for a FREE valuation!

Our team is ready to help you sell your home for the highest possible price ASAP

Information is deemed to be reliable but not guaranteed. Copyright © 2024 MLS United, LLC.






