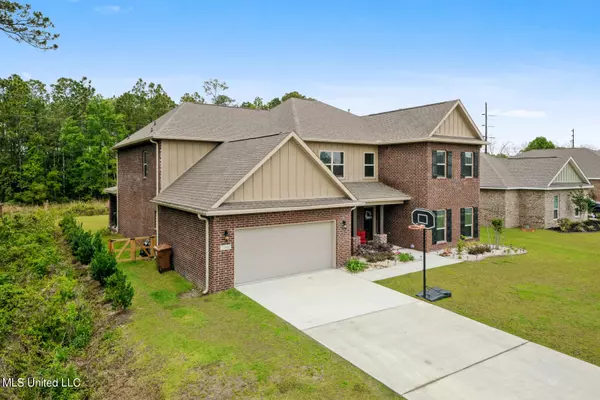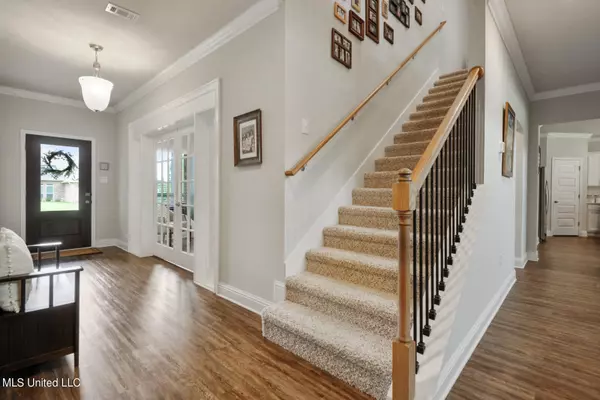$550,000
$550,000
For more information regarding the value of a property, please contact us for a free consultation.
7046 Sonoma Drive Biloxi, MS 39532
6 Beds
4 Baths
4,498 SqFt
Key Details
Sold Price $550,000
Property Type Single Family Home
Sub Type Single Family Residence
Listing Status Sold
Purchase Type For Sale
Square Footage 4,498 sqft
Price per Sqft $122
Subdivision Glen Eagle
MLS Listing ID 4014931
Sold Date 06/10/22
Bedrooms 6
Full Baths 4
HOA Fees $25/ann
HOA Y/N Yes
Originating Board MLS United
Year Built 2019
Annual Tax Amount $4,119
Property Description
Absolutely Beautiful well kept home! This sprawling home is perfect for a large or growing family! It has 4 beds upstairs with 2 full Bathrooms 2 rooms have a jack and Jill with their own separate vanity's. And their is another bathroom, as well as a Huge bonus room! Downstairs has the Primary Bed with full bath and his and her closets! Also another bedroom & full guest bathroom! Large family room with an electric fireplace! It also has lots of natural light and flows with an open floor plan into a gorgeous large open kitchen and eat in dining room! All stainless steel appliances with a beautiful backsplash, upgraded quartz countertops and a huge island along with beautiful custom cabinets! A Beautiful formal dining room with stunning French doors is being used as an office it also has a barn door for extra privacy. Large laundry room that is even has plumbing for a sink . Another great amenity is the storage their are closets everywhere! It also has a smart home alarm system! Also this home has a large backyard with natural privacy from the trees and vegetation surrounding their home!! This is definitely a must see, But act fast !!
Location
State MS
County Harrison
Community Near Entertainment, Street Lights
Interior
Interior Features Ceiling Fan(s), Crown Molding, Double Vanity, Eat-in Kitchen, Entrance Foyer, High Ceilings, High Speed Internet, His and Hers Closets, Kitchen Island, Open Floorplan, Pantry, Primary Downstairs, Soaking Tub, Storage, Walk-In Closet(s)
Heating Central, Electric, Fireplace(s), Heat Pump
Cooling Ceiling Fan(s), Central Air
Flooring Carpet, Laminate
Fireplaces Type Electric
Fireplace Yes
Window Features Blinds,Double Pane Windows,Insulated Windows
Appliance Built-In Electric Range, Dishwasher, Disposal, Electric Water Heater, Exhaust Fan, Microwave, Refrigerator, Stainless Steel Appliance(s), Water Heater
Laundry In Hall, Inside, Laundry Closet, Laundry Room
Exterior
Exterior Feature Rain Gutters
Garage Driveway, Paved
Community Features Near Entertainment, Street Lights
Utilities Available Cable Available, Electricity Connected, Sewer Connected, Water Connected
Roof Type Architectural Shingles,Shingle
Porch Porch
Parking Type Driveway, Paved
Garage No
Private Pool No
Building
Foundation Slab
Sewer Public Sewer
Water Public
Level or Stories Two
Structure Type Rain Gutters
New Construction No
Others
HOA Fee Include Other
Tax ID 1207k-01-005.024
Acceptable Financing Cash, Conventional, FHA, USDA Loan, VA Loan
Listing Terms Cash, Conventional, FHA, USDA Loan, VA Loan
Read Less
Want to know what your home might be worth? Contact us for a FREE valuation!

Our team is ready to help you sell your home for the highest possible price ASAP

Information is deemed to be reliable but not guaranteed. Copyright © 2024 MLS United, LLC.






