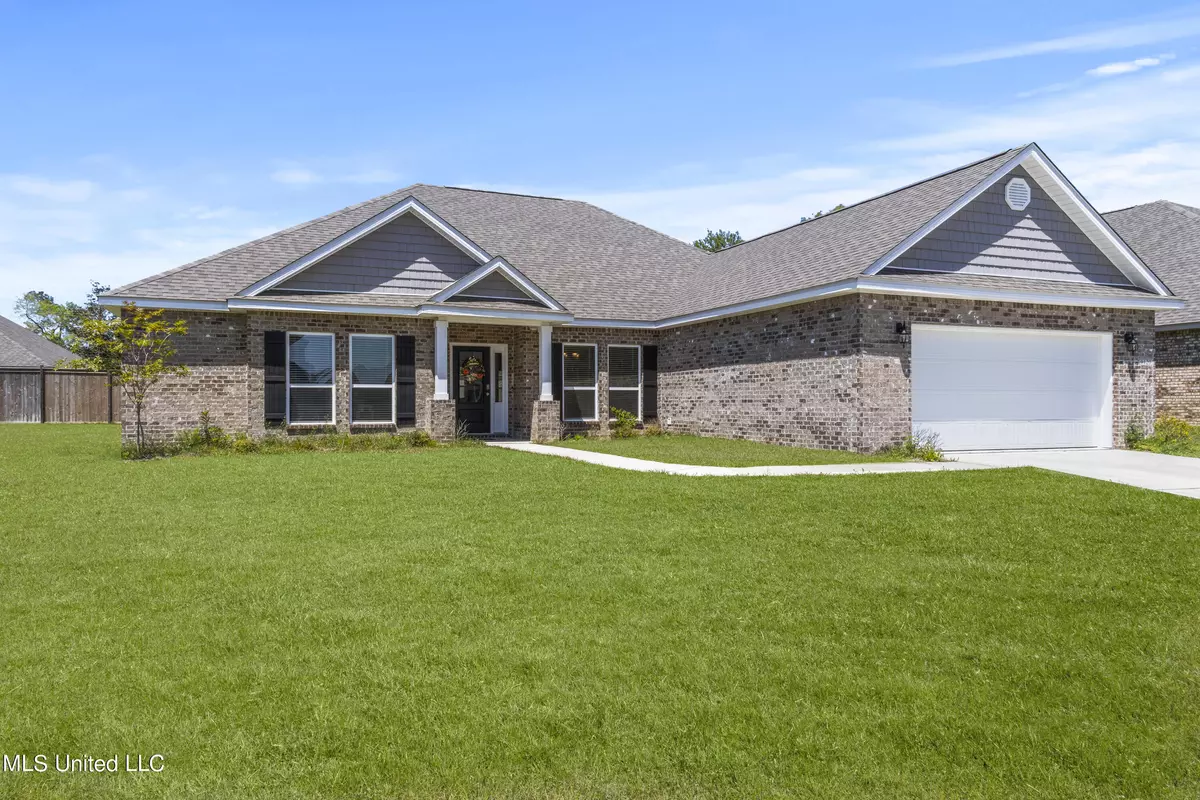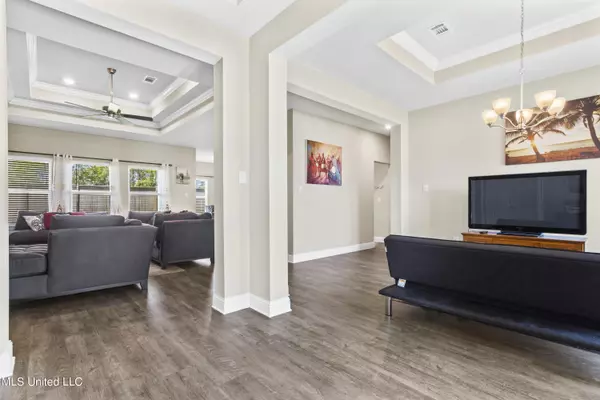$310,000
$310,000
For more information regarding the value of a property, please contact us for a free consultation.
9120 River Birch Drive Biloxi, MS 39532
4 Beds
4 Baths
2,495 SqFt
Key Details
Sold Price $310,000
Property Type Single Family Home
Sub Type Single Family Residence
Listing Status Sold
Purchase Type For Sale
Square Footage 2,495 sqft
Price per Sqft $124
Subdivision Rock Creek
MLS Listing ID 4015365
Sold Date 05/31/22
Style Traditional
Bedrooms 4
Full Baths 3
Half Baths 1
HOA Fees $30/mo
HOA Y/N Yes
Originating Board MLS United
Year Built 2020
Annual Tax Amount $362
Property Description
***Sellers will not accept any offers until 5:00pm 24 Apr*** Gorgeous, like-new ''Avery'' floor plan: split floor plan 4 bedrooms, 3.5 baths on a nice-sized 1/2 fenced lot. This beautiful home includes a formal dining room, study with French doors, Jack and Jill beds/bath, granite countertops, stainless steel appliances, double tray ceilings with crown molding, walk in closets, 2-car garage, covered back patio, and is close to the community fishing pond. This Smart Home includes video doorbell, wifi locks, lights, thermostat, garage door, and more! All accessible from your phone. Less than 20min drive to Keesler Air Force Base! With top rated schools, and country setting yet close to everything, this home is everything you've been looking for!
Location
State MS
County Harrison
Community Fishing, Sidewalks
Interior
Interior Features Tray Ceiling(s), Walk-In Closet(s), Kitchen Island, Granite Counters
Heating Electric, Heat Pump
Cooling Central Air, Electric
Flooring Carpet, Vinyl
Fireplace No
Window Features Blinds
Appliance Dishwasher, Disposal, Electric Range, Microwave
Exterior
Exterior Feature Rain Gutters
Garage Driveway, Garage Door Opener, Paved
Garage Spaces 2.0
Community Features Fishing, Sidewalks
Utilities Available Cable Available, Electricity Connected, Sewer Connected, Water Connected
Roof Type Architectural Shingles
Porch Rear Porch
Parking Type Driveway, Garage Door Opener, Paved
Garage No
Building
Foundation Slab
Sewer Public Sewer
Water Public
Architectural Style Traditional
Level or Stories One
Structure Type Rain Gutters
New Construction No
Schools
Elementary Schools Woolmarket
Middle Schools N Woolmarket Elem & Middle
High Schools D'Iberville
Others
HOA Fee Include Maintenance Grounds
Tax ID 1107-33-034.053
Acceptable Financing Cash, Conventional, FHA, VA Loan
Listing Terms Cash, Conventional, FHA, VA Loan
Read Less
Want to know what your home might be worth? Contact us for a FREE valuation!

Our team is ready to help you sell your home for the highest possible price ASAP

Information is deemed to be reliable but not guaranteed. Copyright © 2024 MLS United, LLC.






