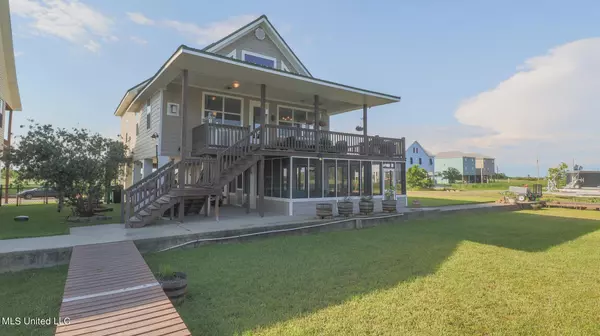$519,900
$519,900
For more information regarding the value of a property, please contact us for a free consultation.
4143 Ireland Street Bay Saint Louis, MS 39520
3 Beds
2 Baths
2,073 SqFt
Key Details
Sold Price $519,900
Property Type Single Family Home
Sub Type Single Family Residence
Listing Status Sold
Purchase Type For Sale
Square Footage 2,073 sqft
Price per Sqft $250
Subdivision Shoreline Park
MLS Listing ID 4019349
Sold Date 09/20/22
Style Traditional
Bedrooms 3
Full Baths 2
HOA Fees $4/ann
HOA Y/N Yes
Originating Board MLS United
Year Built 2007
Annual Tax Amount $2,784
Lot Size 6,098 Sqft
Acres 0.14
Lot Dimensions 50 x 127
Property Description
JUST REDUCED BY $10K ON 7-8-22!
This waterfront home is ''move in ready''.... And it's perfect for a permanent home or great for vacation place (almost all furnishings remain), either one. It's already updated...and in a terrific location on deep water canal overlooking the Jourdan River & Bayou LaCroix. Bright Spacious open living areas with Remote Fireplace, built-in entertainment center, kitchen that offers Breakfast Bar plus large dining area overlooking water.... with built-in seating, granite c'tops, SS appliances that include dishwasher, oven, gas cooktop, microwave & Fridge. Beautiful Custom cabinetry plus Pantry with convenient slide out shelving, ''lazy susan'' corner cabinet, high ceilings & lots of windows overlooking water from every room.
Two spacious guest bedrooms are on 1st floor and a guest Bath with granite countertops & tub/shower combo. Large laundry room off hallway with sliding Barn Door & enough space for a Freezer and/or computer desk plus good storage too. Upstairs you'll find a huge open loft area perfect for another sleeping area(ample space for 2 to 3 beds) or Children's Den/Gameroom/office/workout area....and it overlooks the water too. Big Master Bedroom is located here on 2nd level with Master Bath offering huge jetted tub,granite c'tops and storage. This home has more storage than most this size.....Master BR suite offers a humongous walk-in closet plus 2 more walk-ins so you'll never run out of personal storage space. Other amenities include quiet cul-de-sac street, tankless water heater, new electric Boat lift, metal roof, new cargo lift & gorgeous wood floors in living areas. The OUTDOOR LIVING here is SOOOO AWESOME....large screened in porch underneath with ceiling fans, plus multiple add'l covered spaces for entertaining on 2nd level as well as first. Permanent ''Trex'' decking with a lifetime warranty on Porches & decks all the way around. Enjoy outdoor access from the Den, kitchen & both Guest Bedrooms, plus a private 2nd floor Balcony off of the Master BR that has the most amazing sunset views. When you aren't enjoying all of the porch areas....you'll head down your boardwalk to your Boathouse....jump on your Boat to go enjoy all that coast life has to offer........ fish, swim, relax on a nearby Sandbar or head over to downtown BSL (only 15 minutes away) to enjoy all of the amazing restaurants, music & shopping. Plus...New Orleans is only a 45 minute drive from here! Possibilities really are endless when you live here..... Come Enjoy!
Location
State MS
County Hancock
Community Boating, Fishing, Sidewalks, Other
Direction Hwy 603 to west onto Central Ave then left onto 21st St- right onto Swan- left onto Manhattan- left on Ireland-home on the left side about 4 houses down.
Rooms
Other Rooms Boat House, Garage(s), Storage
Interior
Interior Features Bookcases, Breakfast Bar, Built-in Features, Cathedral Ceiling(s), Ceiling Fan(s), Eat-in Kitchen, Elevator, Granite Counters, High Ceilings, High Speed Internet, His and Hers Closets, In-Law Floorplan, Kitchen Island, Open Floorplan, Pantry, Recessed Lighting, Smart Thermostat, Storage, Walk-In Closet(s), Double Vanity
Heating Central, Fireplace(s), Heat Pump
Cooling Ceiling Fan(s), Central Air
Flooring Carpet, Hardwood, Tile
Fireplaces Type Gas Log, Great Room, Propane
Fireplace Yes
Window Features Blinds,Double Pane Windows,Window Treatments
Appliance Dishwasher, Disposal, Dryer, Free-Standing Refrigerator, Gas Cooktop, Instant Hot Water, Microwave, Oven, Stainless Steel Appliance(s), Tankless Water Heater, Washer/Dryer
Laundry Electric Dryer Hookup, In Hall, Inside, Laundry Room, Main Level, Washer Hookup
Exterior
Exterior Feature Balcony, Boat Slip, Dock, Elevator, Lighting
Garage Attached, Covered, Driveway, Storage, Concrete
Garage Spaces 2.0
Carport Spaces 2
Community Features Boating, Fishing, Sidewalks, Other
Utilities Available Electricity Connected, Propane Connected, Sewer Connected, Water Connected, Propane
Waterfront Yes
Waterfront Description Bayou,Boat Dock,Boat Launch,Bulkhead,Canal Front,River Access,View,Waterfront
Roof Type Metal
Porch Awning(s), Deck, Front Porch, Rear Porch, Screened, Side Porch, Slab, Wrap Around
Parking Type Attached, Covered, Driveway, Storage, Concrete
Garage Yes
Private Pool No
Building
Lot Description Cul-De-Sac, Landscaped, Level, Views
Foundation Pilings/Steel/Wood, Raised
Sewer Public Sewer
Water Public
Architectural Style Traditional
Level or Stories Two
Structure Type Balcony,Boat Slip,Dock,Elevator,Lighting
New Construction No
Schools
Elementary Schools North Bay
Middle Schools Bay Waveland Middle School
High Schools Bay
Others
HOA Fee Include Other
Tax ID 135m-0-39-184.000
Acceptable Financing Cash, Conventional, FHA, VA Loan
Listing Terms Cash, Conventional, FHA, VA Loan
Read Less
Want to know what your home might be worth? Contact us for a FREE valuation!

Our team is ready to help you sell your home for the highest possible price ASAP

Information is deemed to be reliable but not guaranteed. Copyright © 2024 MLS United, LLC.






