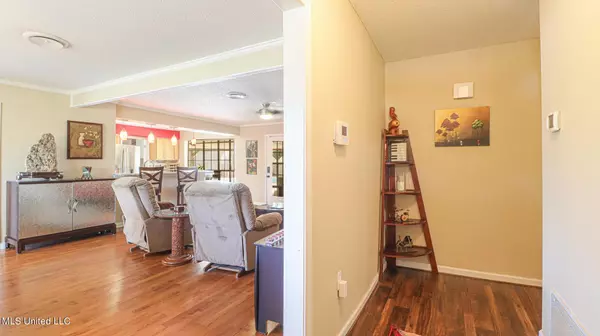$245,900
$245,900
For more information regarding the value of a property, please contact us for a free consultation.
15789 S Parkwood Drive Gulfport, MS 39503
4 Beds
2 Baths
1,995 SqFt
Key Details
Sold Price $245,900
Property Type Single Family Home
Sub Type Single Family Residence
Listing Status Sold
Purchase Type For Sale
Square Footage 1,995 sqft
Price per Sqft $123
Subdivision Northwood Hills
MLS Listing ID 4019911
Sold Date 07/06/22
Style Ranch,Traditional
Bedrooms 4
Full Baths 2
HOA Y/N Yes
Originating Board MLS United
Year Built 1972
Annual Tax Amount $675
Lot Dimensions 130x123x130x60
Property Description
Escape the ordinary in this lovely 4 bedroom, 2 bath home in an established neighborhood! As you step into the foyer, you will be drawn into the great room. This space is perfect for entertaining or watching a movie! The granite bar separates the kitchen from the great room. The kitchen has custom cabinets, granite counters, & a glass tile backsplash. There is no carpet in this house making it easy to maintain! The front bedroom has built-in shelves that make this the perfect spot for an office, and the natural light this room gets is perfect for an artist! The hall bath has been tastefully converted into a handicap assessable bath with a double walk-in shower. The owner's suite is peaceful & soothing. The ensuite bath has a beautiful soaking tub & a rain head shower. The privacy fenced yard backs up to a wooded area that will not be developed. This provides additional privacy and peacefulness while you enjoy the large, covered patio and the saltwater pool! There is plenty of space for a garden! Plus, there is an oversized shed for a fabulous workshop, craft area or garden shed, and a bonus room off of the garage. Call today to get all the details!
Location
State MS
County Harrison
Community Near Entertainment
Rooms
Other Rooms Shed(s)
Interior
Interior Features Bookcases, Breakfast Bar, Ceiling Fan(s), Crown Molding, Double Vanity, Eat-in Kitchen, Entrance Foyer, Granite Counters, High Speed Internet, Open Floorplan, Pantry, Soaking Tub, Storage, Walk-In Closet(s)
Heating Heat Pump
Cooling Central Air
Flooring Ceramic Tile, Simulated Wood
Fireplace No
Window Features Screens
Appliance Dishwasher, Disposal, Electric Range, Electric Water Heater, Exhaust Fan, Refrigerator
Laundry Inside
Exterior
Exterior Feature Covered Courtyard, Private Yard
Garage Attached, Garage Door Opener, Garage Faces Front, On Street, Concrete
Garage Spaces 2.0
Pool Fenced, In Ground, Outdoor Pool
Community Features Near Entertainment
Utilities Available Cable Connected, Electricity Connected, Sewer Connected, Water Connected
Roof Type Architectural Shingles
Porch Rear Porch
Parking Type Attached, Garage Door Opener, Garage Faces Front, On Street, Concrete
Garage Yes
Private Pool Yes
Building
Lot Description City Lot, Fenced, Landscaped, Near Golf Course
Foundation Slab
Sewer Public Sewer
Water Public
Architectural Style Ranch, Traditional
Level or Stories One
Structure Type Covered Courtyard,Private Yard
New Construction No
Schools
Elementary Schools Orange Grove
Others
Tax ID 0808e-01-034.000
Acceptable Financing Cash, Conventional, FHA, VA Loan
Listing Terms Cash, Conventional, FHA, VA Loan
Read Less
Want to know what your home might be worth? Contact us for a FREE valuation!

Our team is ready to help you sell your home for the highest possible price ASAP

Information is deemed to be reliable but not guaranteed. Copyright © 2024 MLS United, LLC.






