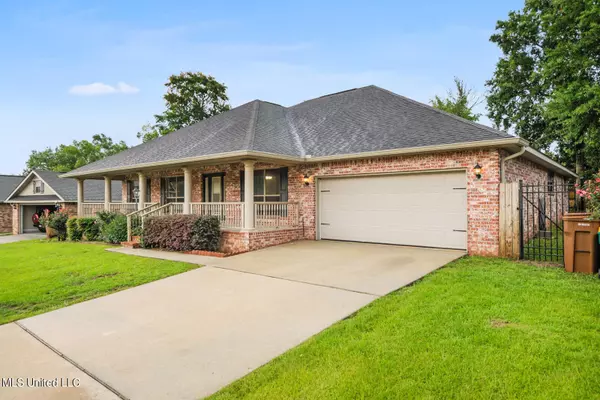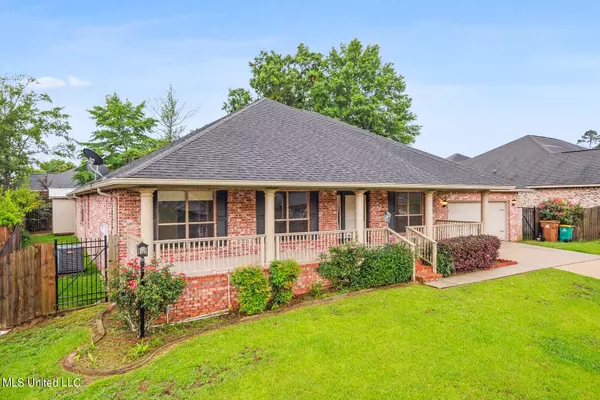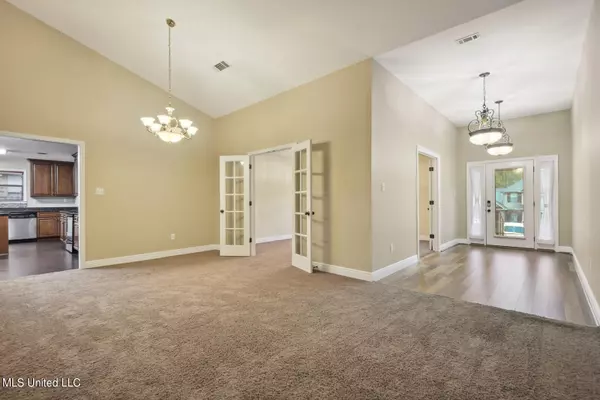$310,000
$310,000
For more information regarding the value of a property, please contact us for a free consultation.
13239 Tyler Lane Lane Gulfport, MS 39503
4 Beds
3 Baths
3,117 SqFt
Key Details
Sold Price $310,000
Property Type Single Family Home
Sub Type Single Family Residence
Listing Status Sold
Purchase Type For Sale
Square Footage 3,117 sqft
Price per Sqft $99
Subdivision Meadowbrook
MLS Listing ID 4020344
Sold Date 09/29/22
Style Traditional
Bedrooms 4
Full Baths 3
Originating Board MLS United
Year Built 2009
Annual Tax Amount $1,369
Lot Size 10,018 Sqft
Acres 0.23
Lot Dimensions 119.9 X 85
Property Description
Pristine, move in ready, freshley painted 1 story all brick home!! Greet your family and friends on the beautiful front porch. Huge entry foyer with office/gameroom/anything you want room right off the foyer. Formal dining room with 2 entries into the huge family room with a corner fireplace with remote. Lots of natural light. You will love cooking in this beautiful kitchen with an island, breakfast bar, tons of cabinets. and 3CM slab granite. Walk in pantry and laundry room off of the kitchen.
Super-sized Master bedroom. Master bath has His/Her vanities and His/Her walkin closets. Soaking tub and separate shower.
3 additional large bedrooms with 2 additional bathrooms.
Nice patio and 12 X 12 storage building in the back with a wood privacy fence.
This home is on a quiet cul de sac.
For your peace of mind, sellers are offering a home waarranty.
Location
State MS
County Harrison
Community Sidewalks, Street Lights
Direction Hwy 49 North then left on O'Neal Rd. Turn right onto Old Hwy 49 and continue straight. Will turn into John Clark Rd. Continue to Meadowbrook subdivision. Go all the way to the last street on the right. House is on the right
Rooms
Other Rooms Portable Building, Workshop
Interior
Interior Features Breakfast Bar, Ceiling Fan(s), Double Vanity, Eat-in Kitchen, Entrance Foyer, Granite Counters, High Ceilings, His and Hers Closets, Kitchen Island, Pantry, Recessed Lighting, Soaking Tub, Storage, Vaulted Ceiling(s), Walk-In Closet(s)
Heating Central, Electric
Cooling Ceiling Fan(s), Central Air, Electric
Flooring Carpet, Ceramic Tile, Laminate
Fireplaces Type Electric, Living Room, Ventless
Fireplace Yes
Window Features Screens,Vinyl Clad
Appliance Dishwasher, Disposal, Electric Range, Microwave, Plumbed For Ice Maker, Self Cleaning Oven, Water Heater
Laundry Electric Dryer Hookup, Laundry Room, Main Level, Washer Hookup
Exterior
Exterior Feature Private Yard, Rain Gutters
Garage Driveway, Garage Faces Front, Concrete
Garage Spaces 2.0
Community Features Sidewalks, Street Lights
Utilities Available Cable Available, Electricity Available, Electricity Connected, Sewer Connected, Water Available
Roof Type Asphalt Shingle
Porch Slab
Parking Type Driveway, Garage Faces Front, Concrete
Garage No
Private Pool No
Building
Lot Description City Lot, Cul-De-Sac, Fenced, Level
Foundation Slab
Sewer Public Sewer
Water Public
Architectural Style Traditional
Level or Stories One
Structure Type Private Yard,Rain Gutters
New Construction No
Schools
Middle Schools North Gulfport
Others
Tax ID 100707m01001103
Acceptable Financing Cash, Conventional, VA Loan
Listing Terms Cash, Conventional, VA Loan
Read Less
Want to know what your home might be worth? Contact us for a FREE valuation!

Our team is ready to help you sell your home for the highest possible price ASAP

Information is deemed to be reliable but not guaranteed. Copyright © 2024 MLS United, LLC.






