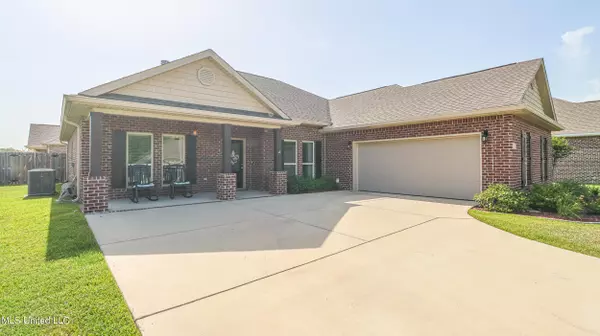$315,000
$315,000
For more information regarding the value of a property, please contact us for a free consultation.
10810 Chapelwood Drive Gulfport, MS 39503
4 Beds
3 Baths
2,460 SqFt
Key Details
Sold Price $315,000
Property Type Single Family Home
Sub Type Single Family Residence
Listing Status Sold
Purchase Type For Sale
Square Footage 2,460 sqft
Price per Sqft $128
Subdivision Chapelwood
MLS Listing ID 4021694
Sold Date 07/29/22
Style Traditional
Bedrooms 4
Full Baths 3
HOA Fees $31/ann
HOA Y/N Yes
Originating Board MLS United
Year Built 2017
Annual Tax Amount $1,165
Lot Size 0.270 Acres
Acres 0.27
Lot Dimensions 105X195X130
Property Description
Welcome home! This elegant energy efficient home is fenced, with split plan master bedroom and large on- suite on one side, and guest room/office in back plus two other bedrooms. Fenced yard has covered screened in patio. All stainless steel appliances and washer dryer convey, designated eating areas at the granite island, dining room or front formal area! Tasteful clean TerraFlame gel log fireplace and good size garage with double driveway on corner lot! Office furniture may convey with home. Samsung tv wire free installed on wall in master bedroom conveys. Fiber optic neighborhood is 4 minutes to Sam's Club and shopping, sports complex, waterpark 3 minutes and 5 minutes to I-10.
Monthly electric runs about $120.
Location
State MS
County Harrison
Direction You can get to Chapelwood easily from Landon/Canal. Or take Highway 49 to Landon Rd
Interior
Interior Features Breakfast Bar, Ceiling Fan(s), Crown Molding, Eat-in Kitchen, Entrance Foyer, High Ceilings, High Speed Internet, His and Hers Closets, Kitchen Island, Recessed Lighting, Smart Thermostat, Storage, Tray Ceiling(s), Double Vanity, Granite Counters
Heating Central
Cooling Central Air
Flooring Tile, Vinyl
Fireplaces Type Other
Fireplace Yes
Window Features Low Emissivity Windows,Window Treatments
Appliance Disposal, Electric Water Heater, ENERGY STAR Qualified Refrigerator, Free-Standing Electric Range, Ice Maker, Microwave, Stainless Steel Appliance(s), Washer/Dryer
Laundry Inside, Laundry Room
Exterior
Exterior Feature Lighting, Private Yard
Garage Garage Faces Side, Concrete
Garage Spaces 2.0
Carport Spaces 2
Utilities Available Cable Connected, Electricity Connected, Phone Connected, 120/280 Outlet(s)
Roof Type Architectural Shingles
Porch Enclosed, Screened
Parking Type Garage Faces Side, Concrete
Garage No
Private Pool No
Building
Lot Description Corner Lot, Fenced
Foundation Slab
Sewer Public Sewer
Water Public
Architectural Style Traditional
Level or Stories One
Structure Type Lighting,Private Yard
New Construction No
Schools
Elementary Schools Harrison Central
Middle Schools Harrison County 9Th Grade School
High Schools Harrison Central
Others
HOA Fee Include Maintenance Grounds
Tax ID 0708n-01-002.024
Acceptable Financing Cash, Conventional, FHA, VA Loan
Listing Terms Cash, Conventional, FHA, VA Loan
Read Less
Want to know what your home might be worth? Contact us for a FREE valuation!

Our team is ready to help you sell your home for the highest possible price ASAP

Information is deemed to be reliable but not guaranteed. Copyright © 2024 MLS United, LLC.






