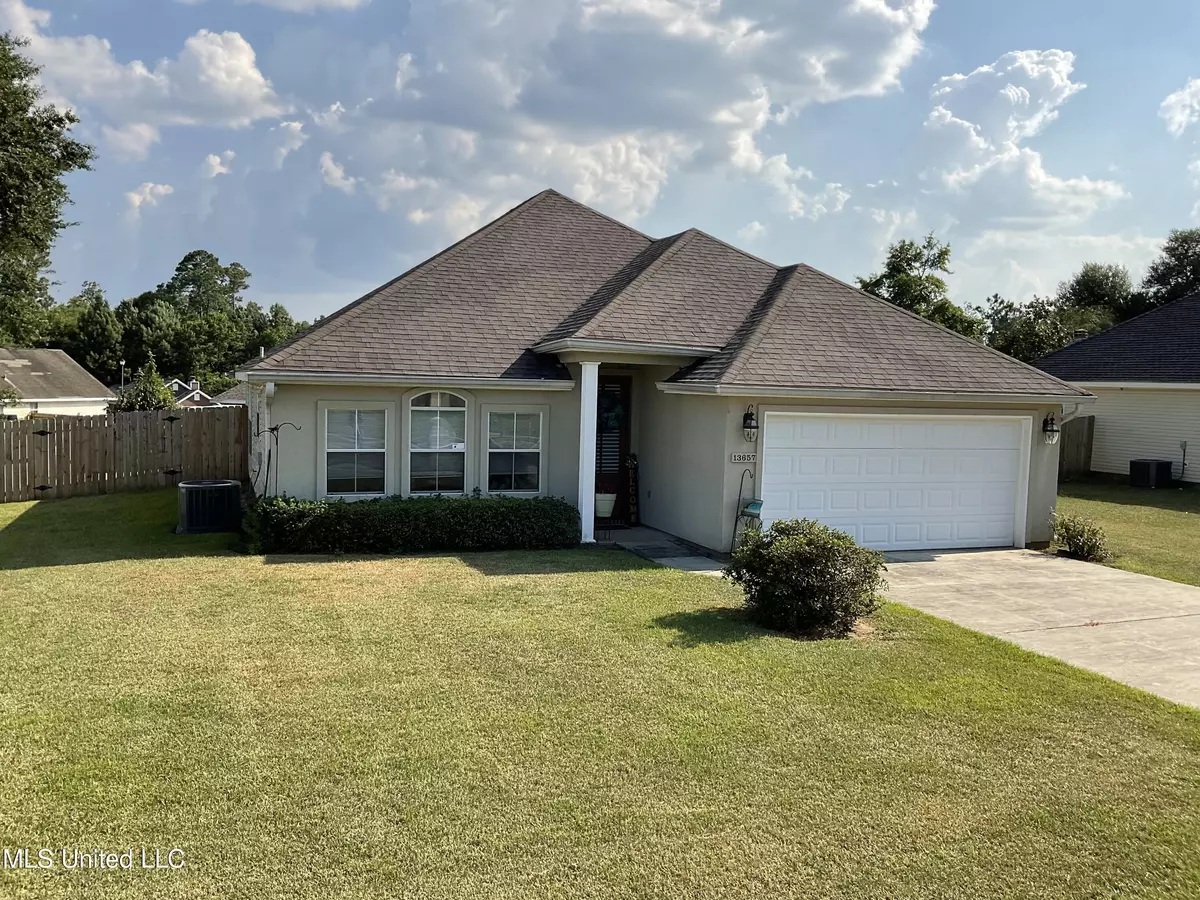$215,000
$215,000
For more information regarding the value of a property, please contact us for a free consultation.
13657 Hidden Oaks Drive Gulfport, MS 39503
3 Beds
2 Baths
1,616 SqFt
Key Details
Sold Price $215,000
Property Type Single Family Home
Sub Type Single Family Residence
Listing Status Sold
Purchase Type For Sale
Square Footage 1,616 sqft
Price per Sqft $133
Subdivision Hidden Oaks
MLS Listing ID 4021490
Sold Date 08/04/22
Style Ranch,Traditional
Bedrooms 3
Full Baths 2
HOA Fees $9
HOA Y/N Yes
Originating Board MLS United
Year Built 2007
Annual Tax Amount $731
Lot Size 10,018 Sqft
Acres 0.23
Lot Dimensions 10,000 sq. ft.
Property Description
This immaculate 3 bedroom, two bath home is in pristine condition! All kitchen appliances as well as the washer and dryer convey with the sale. The covered back porch and spacious, fenced backyard will provide hours of fun for family gatherings. The nearly-new storage shed is an added bonus for storage and/or projects. It is a must see!
Location
State MS
County Harrison
Community Playground
Direction From Highway 49, traveling north, turn right onto O'Neal Road and travel to traffic light at the corner of O'Neal and Three Rivers Road; turn left onto Three Rivers Road and continue to travel until you reach Hidden Oaks Subdivision entrance on the right; turn right onto Hidden Oaks Drive and continue to travel until you reach the address. Destination is on the right.
Rooms
Other Rooms Shed(s)
Interior
Interior Features Ceiling Fan(s), Crown Molding, Entrance Foyer, Laminate Counters, Tray Ceiling(s)
Heating Central, Electric
Cooling Ceiling Fan(s), Central Air
Flooring Carpet, Ceramic Tile, Vinyl
Fireplace No
Window Features Double Pane Windows,Screens,Vinyl,Window Coverings
Appliance Dishwasher, Electric Range, Microwave, Refrigerator, Washer/Dryer, Water Heater
Laundry Electric Dryer Hookup, Laundry Room, Washer Hookup
Exterior
Exterior Feature Private Yard
Garage Attached, Garage Door Opener, Garage Faces Front, Concrete, Paved
Community Features Playground
Utilities Available Cable Available, Electricity Available
Roof Type Architectural Shingles
Porch Rear Porch
Parking Type Attached, Garage Door Opener, Garage Faces Front, Concrete, Paved
Garage Yes
Private Pool No
Building
Lot Description Fenced, Front Yard, Landscaped
Foundation Slab
Sewer Public Sewer
Water Public
Architectural Style Ranch, Traditional
Level or Stories One
Structure Type Private Yard
New Construction No
Schools
High Schools Harrison Central
Others
HOA Fee Include Other
Tax ID 0907k-01-001.047
Acceptable Financing Cash, Conventional, FHA, VA Loan
Listing Terms Cash, Conventional, FHA, VA Loan
Read Less
Want to know what your home might be worth? Contact us for a FREE valuation!

Our team is ready to help you sell your home for the highest possible price ASAP

Information is deemed to be reliable but not guaranteed. Copyright © 2024 MLS United, LLC.






