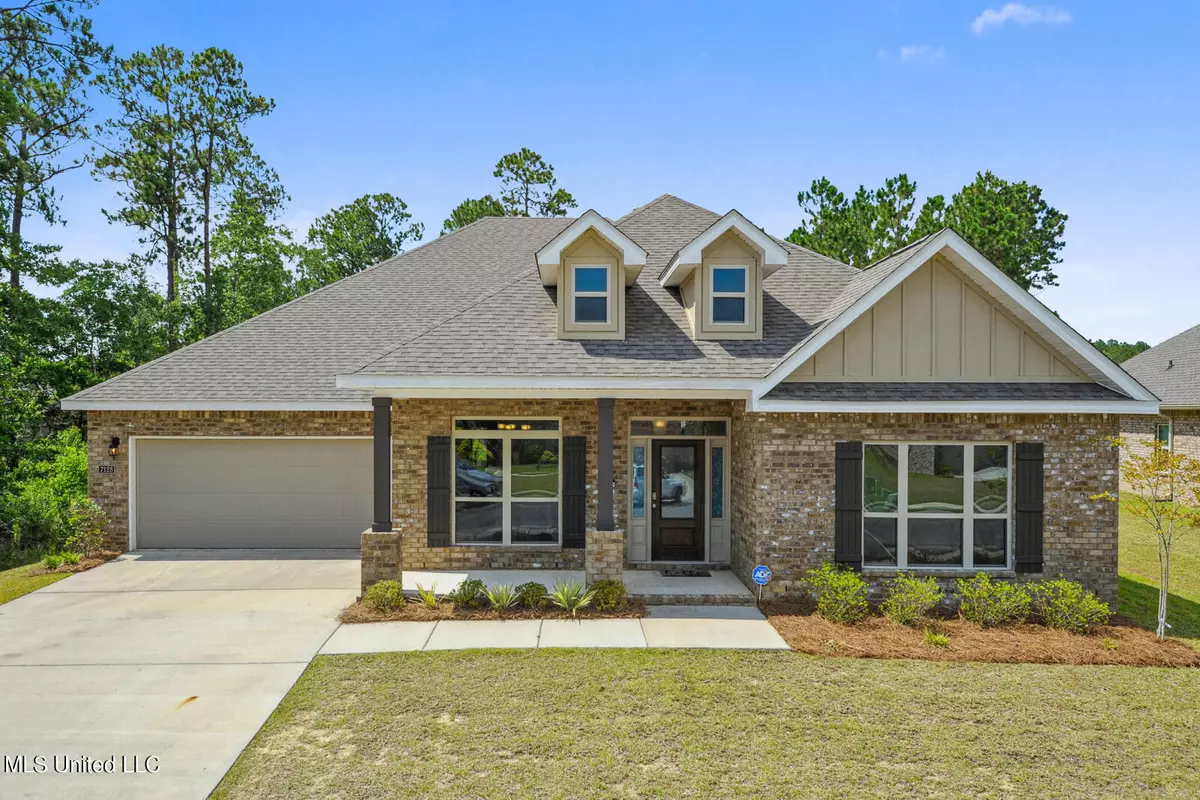$409,900
$409,900
For more information regarding the value of a property, please contact us for a free consultation.
7128 Glen Eagle Drive Biloxi, MS 39532
5 Beds
3 Baths
3,113 SqFt
Key Details
Sold Price $409,900
Property Type Single Family Home
Sub Type Single Family Residence
Listing Status Sold
Purchase Type For Sale
Square Footage 3,113 sqft
Price per Sqft $131
Subdivision Glen Eagle
MLS Listing ID 4021507
Sold Date 07/28/22
Bedrooms 5
Full Baths 3
HOA Fees $25/ann
HOA Y/N Yes
Originating Board MLS United
Year Built 2020
Annual Tax Amount $2,948
Lot Size 0.390 Acres
Acres 0.39
Property Description
WOW! This beautiful **5 bedroom** 3 bath home a FLEX Room and Dining Room/2nd Flex Space with LARGE yard. This open floor plan features tray ceilings, granite counter tops, and beautiful cabinetry throughout really make the home pop. Kitchen features built in oven separate from large cooktop plus a HUGE Pantry! Large master bathroom with walk in closet, double vanity, separate shower, and soaking tub. LARGE open backyard with covered patio all ready for its new owners! Make your appointment today!
Check out more in this 3D virtual tour https://my.matterport.com/show/?m=hmrMLaUT8aE&brand=0
Location
State MS
County Harrison
Direction I10 to Cedar Lake Rd, Left onto Old Highway 67, left onto Glen Eagle Dr
Interior
Interior Features Ceiling Fan(s), Crown Molding, Double Vanity, Granite Counters, Kitchen Island, Open Floorplan, Recessed Lighting, Soaking Tub, Tray Ceiling(s), Walk-In Closet(s)
Heating Electric
Cooling Electric
Flooring Carpet, Vinyl
Fireplace No
Window Features Blinds
Appliance Dishwasher, Disposal, Electric Cooktop, Free-Standing Refrigerator, Microwave
Laundry Laundry Room
Exterior
Exterior Feature Private Yard
Garage Concrete
Utilities Available Electricity Connected, Sewer Connected
Roof Type Shingle
Porch Patio, Porch
Parking Type Concrete
Garage No
Private Pool No
Building
Lot Description Front Yard
Foundation Slab
Sewer Public Sewer
Water Public
Level or Stories One
Structure Type Private Yard
New Construction No
Schools
High Schools D'Iberville
Others
HOA Fee Include Management
Tax ID 1207k-01-005.081
Acceptable Financing Cash, Conventional, FHA, VA Loan
Listing Terms Cash, Conventional, FHA, VA Loan
Read Less
Want to know what your home might be worth? Contact us for a FREE valuation!

Our team is ready to help you sell your home for the highest possible price ASAP

Information is deemed to be reliable but not guaranteed. Copyright © 2024 MLS United, LLC.






