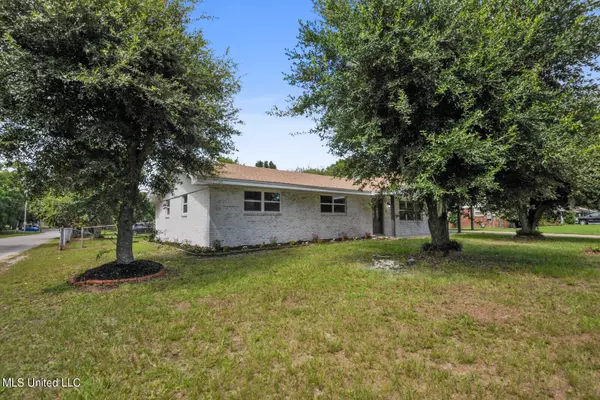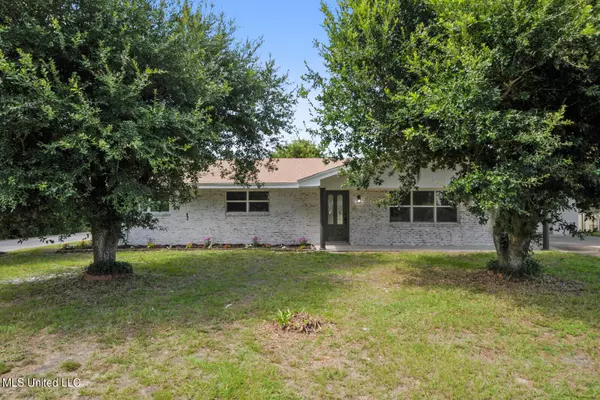$285,000
$285,000
For more information regarding the value of a property, please contact us for a free consultation.
2534 Bay Vista Drive Biloxi, MS 39531
3 Beds
3 Baths
2,240 SqFt
Key Details
Sold Price $285,000
Property Type Single Family Home
Sub Type Single Family Residence
Listing Status Sold
Purchase Type For Sale
Square Footage 2,240 sqft
Price per Sqft $127
Subdivision Bay Vista
MLS Listing ID 4025434
Sold Date 11/18/22
Bedrooms 3
Full Baths 3
Originating Board MLS United
Year Built 1964
Annual Tax Amount $349
Lot Size 0.430 Acres
Acres 0.43
Property Description
You must see this beautiful completely renovated home in a 0.43 acre corner lot. Surrounded by gorgeous trees and beautifully landscaped. Walk in and see all the wonderful amenities this home has to offer. Fresh paint with neutral grey, beautiful details, new light fixtures, new luxury vinyl plank flooring and all of the windows in the front are new. Check out the amazing kitchen equipped with brand new appliances, gorgeous tile back splash and custom made cabinets with quartzite countertops. Featuring 3 bedrooms with nice size closets and 3 full baths with an extra bonus room that could easily be another bedroom or office. The baths also feature quartzite countertops and custom made cabinets and the main bath is renovated with custom tile shower. With an extra bonus space this house has enough room for you and family members to come visit. There's also a huge barn style detached 2 car garage/workshop with power. New roof, just 1 year old. Superb location close to many amenities that the beautiful MS Gulf Coast offers (casinos, beaches, parks, aquarium and more). This house is just gorgeous, spacious, very beautiful and it has everything you're looking for. WOW! Don't miss out and come see for yourself. Don't wait until its too late.
Location
State MS
County Harrison
Community Near Entertainment, Park, Restaurant
Rooms
Other Rooms Garage(s)
Interior
Interior Features Recessed Lighting, Breakfast Bar
Heating Natural Gas
Cooling Ceiling Fan(s), Central Air, Electric
Flooring Other
Fireplace No
Appliance Dishwasher, Disposal, Electric Range, Free-Standing Refrigerator, Gas Water Heater, Microwave
Exterior
Exterior Feature See Remarks
Garage Attached Carport, Detached, Driveway
Community Features Near Entertainment, Park, Restaurant
Utilities Available Electricity Connected, Natural Gas Connected, Sewer Connected, Water Connected
Roof Type Architectural Shingles
Parking Type Attached Carport, Detached, Driveway
Garage No
Private Pool No
Building
Lot Description Corner Lot
Foundation Slab
Sewer Public Sewer
Water Public
Level or Stories One
Structure Type See Remarks
New Construction No
Others
Tax ID 1110b-03-046.000
Acceptable Financing Cash, Conventional, FHA, VA Loan
Listing Terms Cash, Conventional, FHA, VA Loan
Read Less
Want to know what your home might be worth? Contact us for a FREE valuation!

Our team is ready to help you sell your home for the highest possible price ASAP

Information is deemed to be reliable but not guaranteed. Copyright © 2024 MLS United, LLC.






