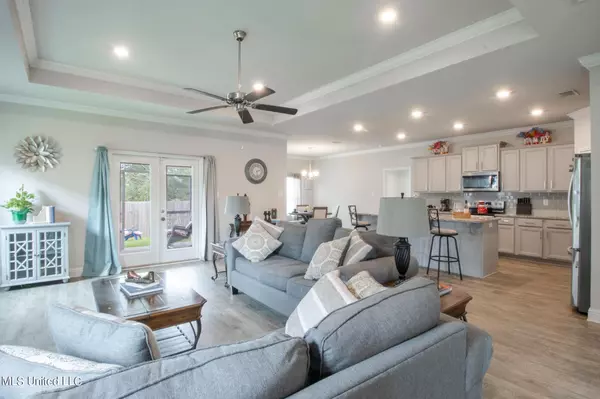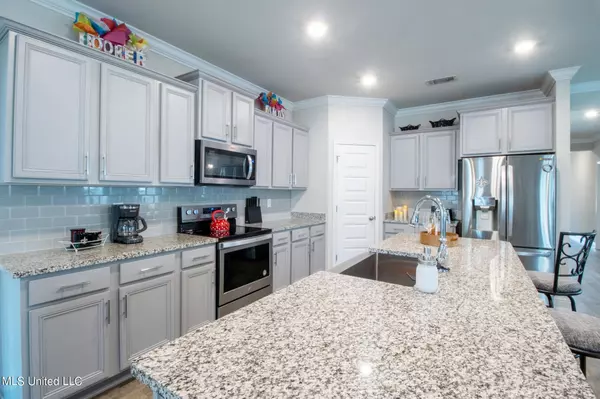$375,000
$375,000
For more information regarding the value of a property, please contact us for a free consultation.
13416 Durham Lane Biloxi, MS 39532
4 Beds
4 Baths
2,805 SqFt
Key Details
Sold Price $375,000
Property Type Single Family Home
Sub Type Single Family Residence
Listing Status Sold
Purchase Type For Sale
Square Footage 2,805 sqft
Price per Sqft $133
Subdivision Glen Eagle
MLS Listing ID 4027052
Sold Date 11/01/22
Style Traditional
Bedrooms 4
Full Baths 3
Half Baths 1
HOA Fees $25/ann
HOA Y/N Yes
Originating Board MLS United
Year Built 2021
Annual Tax Amount $350
Lot Size 10,890 Sqft
Acres 0.25
Lot Dimensions 80x135x80x135
Property Description
Come home to this like new Camden floor plan by D.R. Horton with 2,805 sq.ft., 4 bed, 3.5 bath, and a 3 car garage. This house was elegantly designed with your family in mind! The entire house flows with luxury plank vinyl throughout, goodbye carpet! Upon arrival, you'll be WOWED as the entry leads you into a vast dining and living room with a huge open concept layout and crown molding in the tray ceilings. All the windows are shaded with Allen + Roth Cordless Cellular Shades for maximum shade. Create new MEMORIES in your gourmet kitchen, featuring granite countertops & stainless steel appliances. The kitchen's classy backslash, and grey décor offers an invitation to cook delicious meals, laugh with loved ones and entertain into the wee hours of the night. Not to mention, there's plenty of room in your sun-filled breakfast area for morning reading or sipping coffee. This one story home has a private mother-in-law suite
with an additional room attached, fully wired for a small kitchen or can be used as a separate home office. Perfect for overnight guests or summers with grandkids. The owner's suite is a grand sanctuary, open and airy, plenty of room for a king sized bed suite and space for an oversized chair, perfect for capturing the morning sun. The ensuite bathroom is outfitted with granite double vanities and a large spa shower that is covered with a gray accent backsplash. The garden style tub is set under an Artscape Blue Chip Clear Window to provide maximum intimacy. When illuminated by light, the window has a stained glass window visual effect which invites you to relax after a hard day. There is a spacious walk-in closet with room enough for a large shoe collection or plenty of clothing. Privacy fence surrounds the backyard and screened in back-porch. There is plenty of space for kids to play, dogs to run, and family and friend burger burns! Experience the impeccable picturesque, tree-lined views of the rising sun, night sky and bright stars, in your backyard. Extra lighting has been installed for night walks, the widened driveway helps accommodate the 3 car garage, and the professionally installed Leaf Guard rain gutters are just a few of the things you won't find in any of the new D.R. Horton homes. Excellent schools are nearby, and Warrior Stadium and A.J. Holloway Sports Complex are just minutes away. This is COASTAL Living at its best! This area is close to all sorts of entertainment, Biloxi's casinos and D'Iberville's newest shopping and eateries at the Promenade! Keesler Air Force Base and beautiful beaches are just minutes away! Priced to fit your budget! Current owners are ready to move and can offer a flexible close date!
Location
State MS
County Harrison
Community Near Entertainment, Sidewalks, Street Lights
Interior
Interior Features Ceiling Fan(s), Coffered Ceiling(s), Crown Molding, Double Vanity, Eat-in Kitchen, Granite Counters, High Speed Internet, In-Law Floorplan, Kitchen Island, Open Floorplan, Pantry, Recessed Lighting, Smart Home, Smart Thermostat, Special Wiring, Stone Counters, Storage, Tray Ceiling(s), Walk-In Closet(s)
Heating Central, Electric
Cooling Ceiling Fan(s), Central Air, Heat Pump
Flooring Simulated Wood, Vinyl
Fireplace No
Window Features Double Pane Windows,Window Coverings
Appliance Built-In Electric Range, Dishwasher, Disposal, Electric Water Heater, Exhaust Fan
Laundry Electric Dryer Hookup, Laundry Room, Main Level, Washer Hookup
Exterior
Exterior Feature Lighting, Rain Gutters
Garage Covered, Garage Door Opener, Garage Faces Front, Golf Cart Garage, On Street, Concrete
Garage Spaces 3.0
Community Features Near Entertainment, Sidewalks, Street Lights
Utilities Available Cable Available, Electricity Connected, Phone Available, Sewer Connected, Water Connected, Smart Home Wired
Roof Type Architectural Shingles
Porch Front Porch, Rear Porch, Screened, Slab
Parking Type Covered, Garage Door Opener, Garage Faces Front, Golf Cart Garage, On Street, Concrete
Garage No
Private Pool No
Building
Lot Description City Lot, Cleared, Fenced, Interior Lot
Foundation Slab
Sewer Public Sewer
Water Public
Architectural Style Traditional
Level or Stories One
Structure Type Lighting,Rain Gutters
New Construction No
Others
HOA Fee Include Maintenance Grounds
Tax ID 1207k-01-005.085
Acceptable Financing Cash, Conventional, FHA, VA Loan
Listing Terms Cash, Conventional, FHA, VA Loan
Read Less
Want to know what your home might be worth? Contact us for a FREE valuation!

Our team is ready to help you sell your home for the highest possible price ASAP

Information is deemed to be reliable but not guaranteed. Copyright © 2024 MLS United, LLC.






