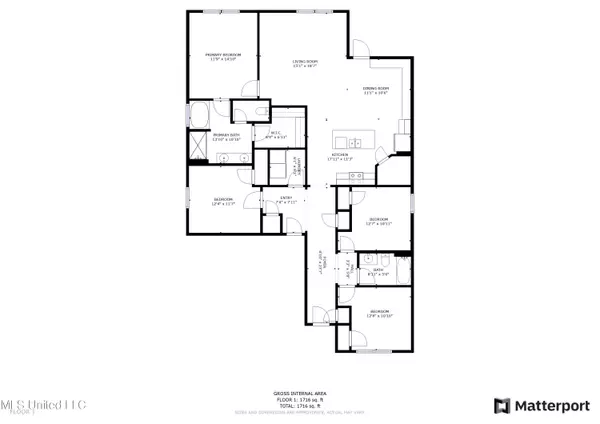$309,900
$309,900
For more information regarding the value of a property, please contact us for a free consultation.
15564 Ollie Lane Biloxi, MS 39532
4 Beds
2 Baths
1,856 SqFt
Key Details
Sold Price $309,900
Property Type Single Family Home
Sub Type Single Family Residence
Listing Status Sold
Purchase Type For Sale
Square Footage 1,856 sqft
Price per Sqft $166
Subdivision The Highlands
MLS Listing ID 4027915
Sold Date 10/14/22
Bedrooms 4
Full Baths 2
HOA Fees $16/ann
HOA Y/N Yes
Originating Board MLS United
Year Built 2017
Annual Tax Amount $1,891
Lot Size 8,712 Sqft
Acres 0.2
Property Description
***Now in highest and best until 5pm on 9/6. Look no further than this stunning 4 bedroom home featuring a tropical backyard paradise. Located close to Keesler AFB, shopping, and walking distance to D'Iberville HS and the new Creekbend K-8. This popular ''Rhett'' floorplan by DR Horton stands apart from the crowd with many updates including two tone kitchen cabinets, custom built in bench seating in the dining area, and gorgeous LVP flooring throughout. (NO CARPET!) The owners suite is the perfect place to unwind with a view of the gunite saltwater pool outside your window, or relax in the zen bathroom oasis. Entertain in the beautifully landscaped backyard offers a large paver patio, built in flagstone firepit, and bamboo privacy hedging. See it TODAY! Owner/Agent
3D Tour:https://my.matterport.com/show/?m=Qb16V5uM1kx&brand=0
Location
State MS
County Harrison
Direction From I-10, take exit for MS-15N/MS-67N. In approximately 5 miles, turn RIGHT onto Big John Rd. Turn RIGHT onto Lamey Bridge Rd. Turn LEFT onto Ollie Lane. The house is on the RIGHT.
Interior
Interior Features Built-in Features, Ceiling Fan(s), Crown Molding, Double Vanity, Entrance Foyer, Granite Counters, High Ceilings, High Speed Internet, Kitchen Island, Open Floorplan, Pantry, Primary Downstairs, Recessed Lighting, Smart Thermostat, Soaking Tub, Tray Ceiling(s), Walk-In Closet(s)
Heating Central, Electric
Cooling Ceiling Fan(s), Central Air, Electric
Flooring Vinyl
Fireplace No
Window Features Blinds,Screens
Appliance Dishwasher, Disposal, Electric Water Heater, Free-Standing Gas Range, Range Hood, Stainless Steel Appliance(s), Water Heater
Laundry Laundry Room
Exterior
Exterior Feature Fire Pit, Landscaping Lights, Lighting, Rain Gutters
Garage Concrete, Driveway, Garage Door Opener
Pool ENERGY STAR Qualified pool pump, Equipment, Gunite, In Ground, Outdoor Pool, Salt Water
Utilities Available Electricity Connected, Sewer Connected, Water Connected
Roof Type Asphalt
Porch Patio, Porch, Other
Parking Type Concrete, Driveway, Garage Door Opener
Garage No
Private Pool Yes
Building
Lot Description Fenced, Front Yard, Landscaped
Foundation Slab
Sewer Public Sewer
Water Public
Level or Stories One
Structure Type Fire Pit,Landscaping Lights,Lighting,Rain Gutters
New Construction No
Schools
High Schools D'Iberville
Others
HOA Fee Include Other
Tax ID 1306-18-009.071
Acceptable Financing Cash, Conventional, FHA, VA Loan
Listing Terms Cash, Conventional, FHA, VA Loan
Read Less
Want to know what your home might be worth? Contact us for a FREE valuation!

Our team is ready to help you sell your home for the highest possible price ASAP

Information is deemed to be reliable but not guaranteed. Copyright © 2024 MLS United, LLC.






