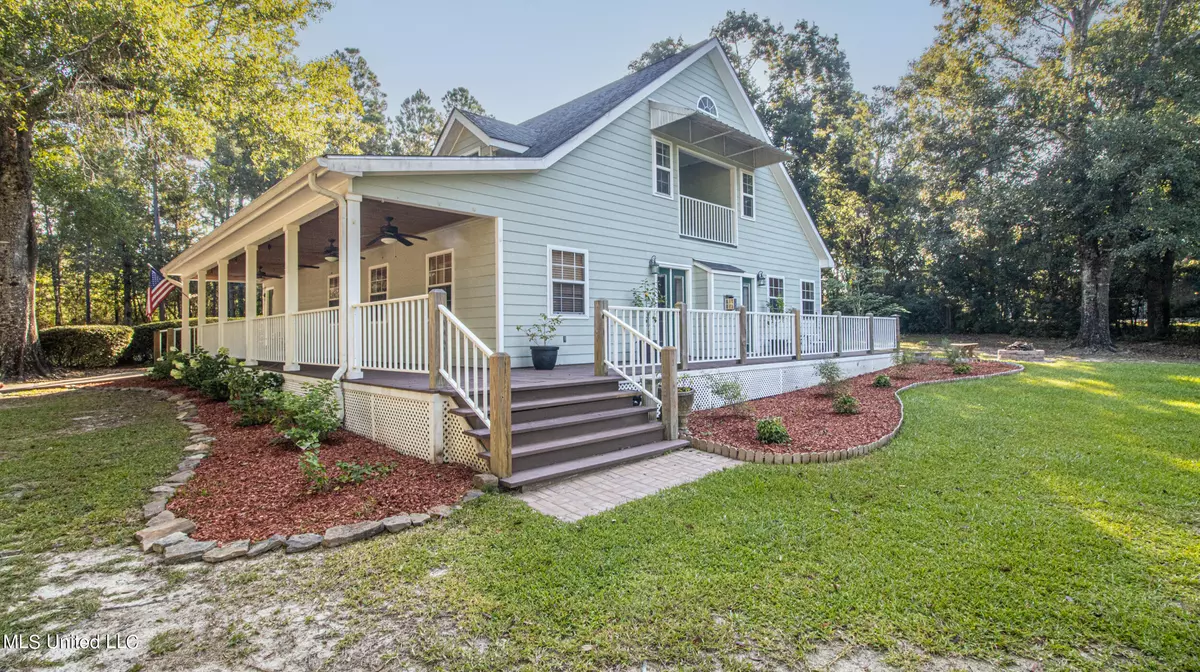$399,000
$399,000
For more information regarding the value of a property, please contact us for a free consultation.
13221 N Cypress Drive Gulfport, MS 39503
4 Beds
3 Baths
2,811 SqFt
Key Details
Sold Price $399,000
Property Type Single Family Home
Sub Type Single Family Residence
Listing Status Sold
Purchase Type For Sale
Square Footage 2,811 sqft
Price per Sqft $141
Subdivision Echo Ranch Estates
MLS Listing ID 4028929
Sold Date 11/01/22
Style Farmhouse
Bedrooms 4
Full Baths 3
Originating Board MLS United
Year Built 2004
Annual Tax Amount $1,631
Lot Size 3.050 Acres
Acres 3.05
Lot Dimensions 452x157x361x80x67x26x576
Property Description
THIS 3.05 ACRES and this Gorgeous LAKEFRONT home is truly a HIDDEN GEM!! A winding driveway leads you to this secluded Southern Home! Huge front and side porches with HUGE Oak trees so you can sit out and soak up the beautiful scenery. Or go down to the lake and do some fishing on YOUR OWN DOCK. Out in the country feels yet close to everything. 2.5 miles from one of the coasts best GOLF COURSES. Inside this IMMACULATELY KEPT home are 3 bedrooms and 2 full baths downstairs. Upstairs is another bedroom with a FULL BATH plus another HUGE LIVING AREA and balcony that looks out over the lake with separate heat and air. Newly Remodeled Kitchen and bathrooms with granite, recently added another closet in master bedroom, freshly painted inside, Fireplace in living area. This property has blueberry bushes, new landscaping, new brick paver patio area at stair landings, two storage buildings, a circular drive and it is truly a BREATH OF FRESH AIR!!
Location
State MS
County Harrison
Direction From Canal Rd. going north from interstate, turn left on Robinson Rd. then right onto N Cypress, house is first driveway on the right.
Rooms
Other Rooms Storage, Workshop
Interior
Interior Features Double Vanity, Granite Counters
Heating Central, Electric, Heat Pump
Cooling Central Air, Electric
Flooring Carpet, Ceramic Tile
Fireplaces Type Electric
Fireplace Yes
Appliance Dishwasher, Microwave, Oven, Refrigerator
Laundry Lower Level
Exterior
Exterior Feature Dock, Rain Gutters
Garage Circular Driveway, Detached, Concrete
Garage Spaces 1.0
Utilities Available Cable Available, Electricity Connected, Sewer Connected, Water Connected
Waterfront Yes
Waterfront Description Lake
Roof Type Architectural Shingles
Porch Awning(s), Porch, Side Porch
Parking Type Circular Driveway, Detached, Concrete
Garage No
Private Pool No
Building
Lot Description Many Trees
Foundation Pilings/Steel/Wood, Slab
Sewer Septic Tank
Water Well
Architectural Style Farmhouse
Level or Stories Two
Structure Type Dock,Rain Gutters
New Construction No
Schools
Middle Schools West Harrison Middle
High Schools West Harrison
Others
Tax ID 0607o-01-016.000
Acceptable Financing Cash, Conventional, FHA, VA Loan
Listing Terms Cash, Conventional, FHA, VA Loan
Read Less
Want to know what your home might be worth? Contact us for a FREE valuation!

Our team is ready to help you sell your home for the highest possible price ASAP

Information is deemed to be reliable but not guaranteed. Copyright © 2024 MLS United, LLC.






