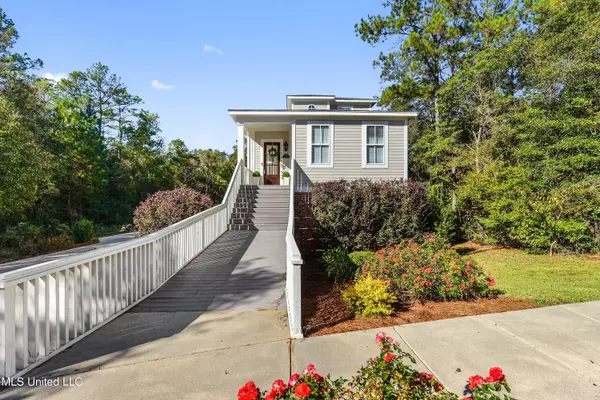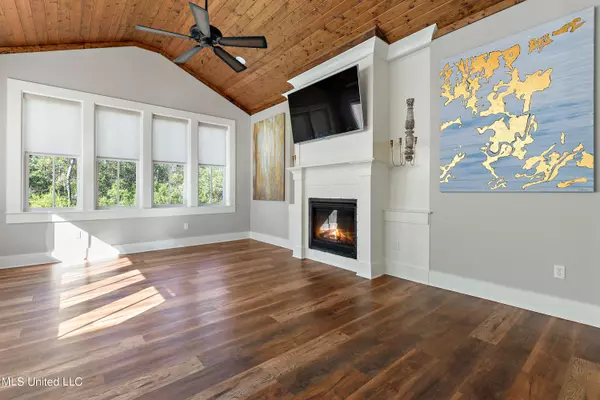$574,900
$574,900
For more information regarding the value of a property, please contact us for a free consultation.
12571 Mount Pleasant Avenue Biloxi, MS 39532
5 Beds
3 Baths
3,050 SqFt
Key Details
Sold Price $574,900
Property Type Single Family Home
Sub Type Single Family Residence
Listing Status Sold
Purchase Type For Sale
Square Footage 3,050 sqft
Price per Sqft $188
Subdivision The Village At Tradition
MLS Listing ID 4032525
Sold Date 12/16/22
Bedrooms 5
Full Baths 3
HOA Fees $203/mo
HOA Y/N Yes
Originating Board MLS United
Year Built 2012
Annual Tax Amount $5,001
Lot Size 8,712 Sqft
Acres 0.2
Lot Dimensions 68.4x162.8x72.9x124.6
Property Description
Looking for a gorgeous new home to call your own? Don't miss out on this great property! Move in Ready!! This
custom built 3050 SqFt, 3 story home offers 5 large bedrooms and 3 full bathrooms. It sits on a secluded lot
with extra space for parking. This property offers plenty of outdoor living space for entertaining and relaxing. It features
beautiful gas fireplaces inside and out, along with a fire pit in the spacious back yard. it also offers a 36x15 Heated Pool (Salt Water) with a tanning ledge, 8x8 spa, water features all of which are Wi-Fi enabled. The kitchen is a chef's dream with a gas stove, double ovens, quartz countertops and beautiful backsplash. Located in a golf cart friendly neighborhood offering a playground, community pool,
club house, nature trails and the YMCA within walking distance. Schedule your showing today!
Location
State MS
County Harrison
Community Biking Trails, Clubhouse, Fitness Center, Hiking/Walking Trails, Lake, Playground, Pool, Sidewalks, Street Lights
Direction From Hwy 67, turn onto Tradition Pkwy. Turn right into the Tradition entrance. Take a left and then take the immediate first left onto Mt. Pleasant Ave. From Hwy 49, turn onto E. Wortham. Turn right onto Tradition Pkwy. Turn left into the Tradition entrance. Take a left and then take the immediate first left onto Mt. Pleasant Ave.
Interior
Interior Features Bookcases, Breakfast Bar, Cathedral Ceiling(s), Ceiling Fan(s), Crown Molding, Kitchen Island, Pantry, Stone Counters, Walk-In Closet(s)
Heating Central, Heat Pump
Cooling Ceiling Fan(s), Central Air
Flooring Carpet, Ceramic Tile, Wood
Fireplaces Type Gas Log, Outside
Fireplace Yes
Appliance Cooktop, Dishwasher, Disposal, Double Oven, Microwave, Refrigerator
Exterior
Exterior Feature Fire Pit
Garage Carport, Driveway, See Remarks, Concrete
Carport Spaces 2
Pool Hot Tub, Outdoor Pool, See Remarks
Community Features Biking Trails, Clubhouse, Fitness Center, Hiking/Walking Trails, Lake, Playground, Pool, Sidewalks, Street Lights
Utilities Available Cable Available, Electricity Connected, Natural Gas Connected, Phone Available, Sewer Connected, Water Connected
Roof Type Architectural Shingles
Porch Patio, Porch
Parking Type Carport, Driveway, See Remarks, Concrete
Garage No
Private Pool Yes
Building
Lot Description Fenced, Landscaped
Foundation Slab
Sewer Public Sewer
Water Community
Level or Stories Three Or More
Structure Type Fire Pit
New Construction No
Schools
Elementary Schools N Wool Market Elem & Middle
Middle Schools N Woolmarket Elem & Middle
High Schools D'Iberville
Others
HOA Fee Include Pool Service
Tax ID 0904-35-001.013
Acceptable Financing Cash, Conventional, FHA, VA Loan
Listing Terms Cash, Conventional, FHA, VA Loan
Read Less
Want to know what your home might be worth? Contact us for a FREE valuation!

Our team is ready to help you sell your home for the highest possible price ASAP

Information is deemed to be reliable but not guaranteed. Copyright © 2024 MLS United, LLC.






