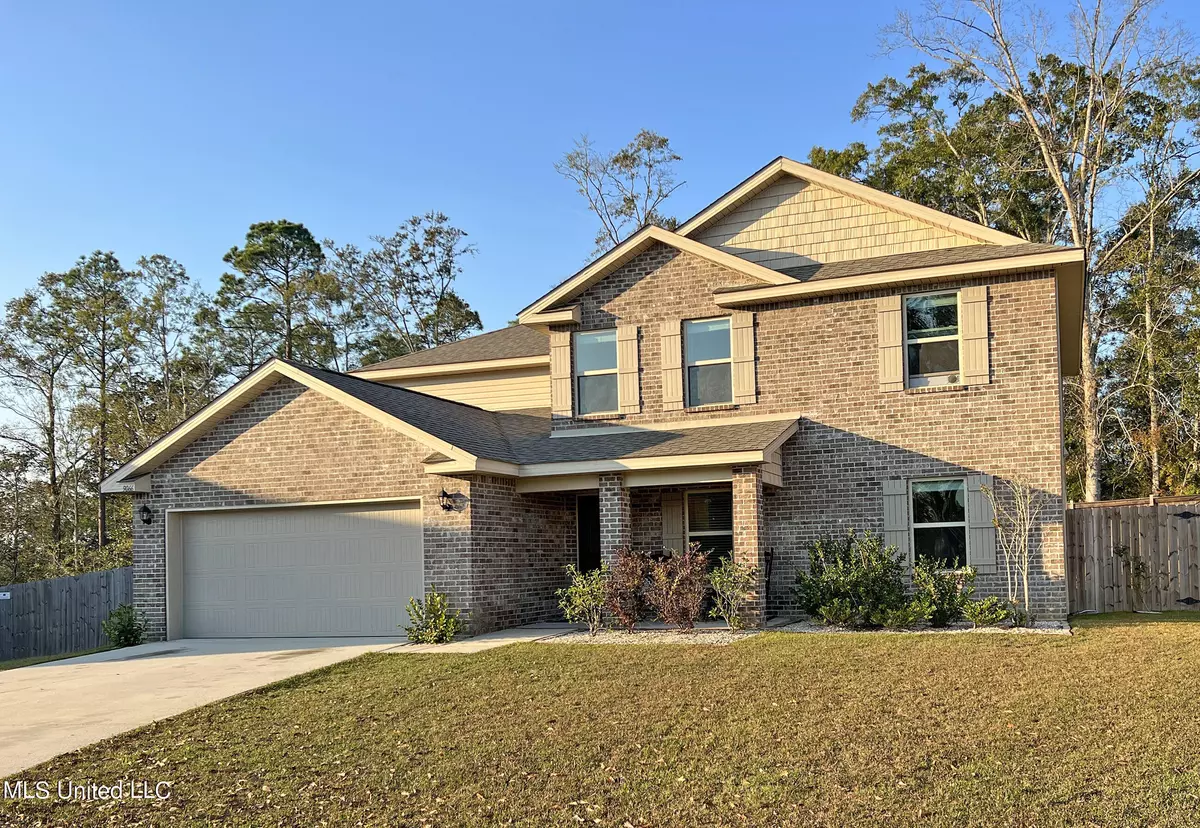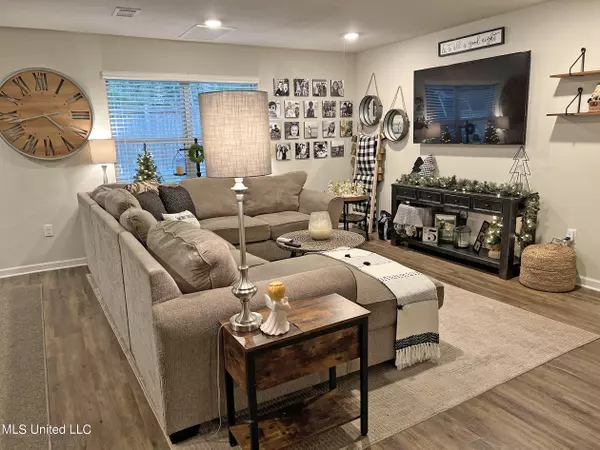$349,000
$349,000
For more information regarding the value of a property, please contact us for a free consultation.
9066 Bellewood Place Biloxi, MS 39532
5 Beds
3 Baths
2,594 SqFt
Key Details
Sold Price $349,000
Property Type Single Family Home
Sub Type Single Family Residence
Listing Status Sold
Purchase Type For Sale
Square Footage 2,594 sqft
Price per Sqft $134
Subdivision Bellewood
MLS Listing ID 4035170
Sold Date 01/31/23
Style Traditional
Bedrooms 5
Full Baths 2
Half Baths 1
HOA Y/N Yes
Originating Board MLS United
Year Built 2018
Annual Tax Amount $2,444
Lot Size 0.340 Acres
Acres 0.34
Lot Dimensions 73.95x147.03x152.76x121.83
Property Description
This impeccable home is move-in ready. This D.R. Horton 5BR/2.5BA beauty can be found in
the highly desirable neighborhood of Woolmarket in Biloxi. Overflowing with extras, come
home to relax after work in the generous open floor plan of your main living area, work from
home in the spacious bonus room, or enjoy BBQs in the fully fenced backyard. Delectable
possibilities simmer in the kitchen with granite countertops, extra deep sink, a full walk-in
pantry, and even a coffee bar.
This abode is a designer's dream. The first-floor master bedroom is truly an oasis with a large
walk-in closet and an ensuite bath with double sinks. The other four bedrooms are separate from
the owner's suite for maximum privacy. This ''Fairview'' two story plan from America's number
one builder is a Smart Homes featuring remote entry door locks, thermostat, turn lights on and
off and speak to visitors through one single application. Includes the wall panel, thermostat,
Amazon Echo and Echo Dot, Kwikset Smart Code Door Lock with personalized code. The
attached two-car garage provides plenty of room for cars, golf carts, kayaks & more.
This spotless home is ready and waiting for your decorative touch. Someone's going to be very
happy here . . . let it be you!
Location
State MS
County Harrison
Direction GPS
Interior
Interior Features Ceiling Fan(s), Double Vanity, Eat-in Kitchen, Entrance Foyer, Granite Counters, High Speed Internet, Kitchen Island, Open Floorplan, Pantry, Primary Downstairs, Recessed Lighting, Smart Home, Smart Thermostat, Soaking Tub, Walk-In Closet(s)
Heating Central, Electric, ENERGY STAR Qualified Equipment, Heat Pump
Cooling Ceiling Fan(s), Central Air, ENERGY STAR Qualified Equipment, Heat Pump
Flooring Carpet, Linoleum
Fireplace No
Window Features Blinds
Appliance Dishwasher, Disposal, Electric Water Heater, ENERGY STAR Qualified Refrigerator, Free-Standing Electric Oven, Plumbed For Ice Maker, Refrigerator, Self Cleaning Oven, Stainless Steel Appliance(s)
Laundry Electric Dryer Hookup, Inside, Lower Level, Washer Hookup
Exterior
Exterior Feature Private Yard
Garage Concrete, Driveway, Garage Door Opener, Garage Faces Front
Garage Spaces 2.0
Utilities Available Cable Available, Electricity Connected, Sewer Connected, Water Connected, Smart Home Wired, Underground Utilities
Roof Type Architectural Shingles
Porch Patio
Parking Type Concrete, Driveway, Garage Door Opener, Garage Faces Front
Garage No
Private Pool No
Building
Lot Description Cleared, Fenced, Front Yard, Irregular Lot, Landscaped, Level
Foundation Slab
Sewer Public Sewer
Water Public
Architectural Style Traditional
Level or Stories Two
Structure Type Private Yard
New Construction No
Others
Tax ID 1107k-01-005.016
Acceptable Financing Cash, Conventional, FHA, VA Loan
Listing Terms Cash, Conventional, FHA, VA Loan
Read Less
Want to know what your home might be worth? Contact us for a FREE valuation!

Our team is ready to help you sell your home for the highest possible price ASAP

Information is deemed to be reliable but not guaranteed. Copyright © 2024 MLS United, LLC.






