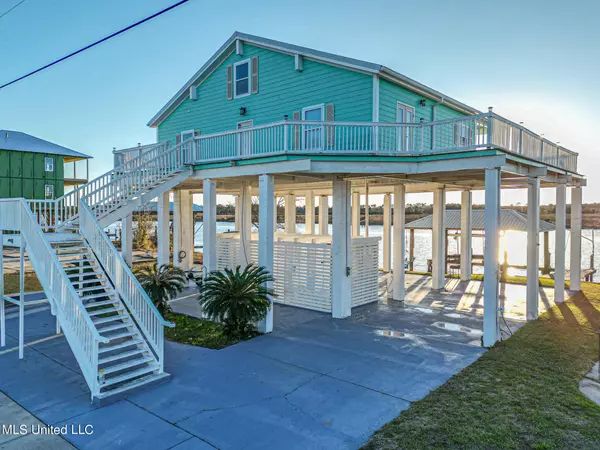$485,000
$485,000
For more information regarding the value of a property, please contact us for a free consultation.
10199 S River Drive Biloxi, MS 39532
2 Beds
3 Baths
1,629 SqFt
Key Details
Sold Price $485,000
Property Type Single Family Home
Sub Type Single Family Residence
Listing Status Sold
Purchase Type For Sale
Square Footage 1,629 sqft
Price per Sqft $297
Subdivision Eagle Point
MLS Listing ID 4036708
Sold Date 02/17/23
Style Traditional
Bedrooms 2
Full Baths 2
Half Baths 1
Originating Board MLS United
Year Built 2013
Annual Tax Amount $2,371
Lot Size 9,147 Sqft
Acres 0.21
Lot Dimensions 104 x 89 x 95 x 90
Property Description
Beautiful sunsets await! Boater and fisherman paradise. One of the few remaining properties on S River Drive on Eagle Point South peninsula. This home is right on the Biloxi River with deep water access. Less than 1 Year old metal roof and decking. All new metal soffits on both levels. Concrete and steel columns. Built above base flood elevation. Boat house with lift including 220 connection. Fish directly from your pier! A custom-made spiral staircase leads you to a loft upstairs that could be used as an office, media room, playroom or guest area. Views to the east showcase Grasshopper Island and just minutes away from local water accessible restaurants. 5 minutes from the interstate or Highway 605.
Location
State MS
County Harrison
Direction Take Woolmarket exit go south. Take Shriners to W Oaklawn at stop sign go straight onto Shorecrest. At stop sign go straight onto S River Drive. House on right.
Rooms
Other Rooms Boat House
Interior
Interior Features Ceiling Fan(s), Entrance Foyer, High Ceilings, Pantry, Recessed Lighting, Track Lighting, Vaulted Ceiling(s)
Heating Central, Electric
Cooling Ceiling Fan(s), Central Air, Electric
Flooring Carpet, Hardwood, Laminate
Fireplace No
Window Features Blinds,Storm Window(s)
Appliance Dishwasher, Gas Cooktop, Microwave, Refrigerator, Washer/Dryer Stacked, Water Heater
Laundry Inside, Laundry Room
Exterior
Exterior Feature Boat Slip, Dock, Lighting
Garage Concrete, Covered
Carport Spaces 2
Utilities Available Cable Available, Electricity Connected, Natural Gas Connected, Sewer Connected, Water Connected, Natural Gas in Kitchen
Waterfront Yes
Waterfront Description Bulkhead,Gulf Access,River Front
Roof Type Metal
Porch Deck, Patio, Wrap Around
Parking Type Concrete, Covered
Garage No
Private Pool No
Building
Lot Description Views
Foundation Pilings/Steel/Wood, Raised
Sewer Public Sewer
Water Public
Architectural Style Traditional
Level or Stories One and One Half
Structure Type Boat Slip,Dock,Lighting
New Construction No
Schools
Elementary Schools Woolmarket
Middle Schools D'Iberville
High Schools D'Iberville
Others
Tax ID 1009h-01-031.000
Acceptable Financing Cash, Conventional, FHA, VA Loan
Listing Terms Cash, Conventional, FHA, VA Loan
Read Less
Want to know what your home might be worth? Contact us for a FREE valuation!

Our team is ready to help you sell your home for the highest possible price ASAP

Information is deemed to be reliable but not guaranteed. Copyright © 2024 MLS United, LLC.






