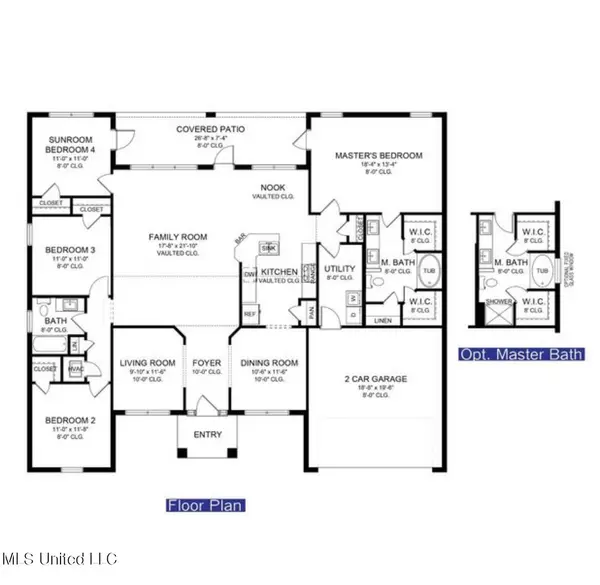$282,500
$282,500
For more information regarding the value of a property, please contact us for a free consultation.
15069 Emersyn Lane Gulfport, MS 39503
4 Beds
2 Baths
2,169 SqFt
Key Details
Sold Price $282,500
Property Type Single Family Home
Sub Type Single Family Residence
Listing Status Sold
Purchase Type For Sale
Square Footage 2,169 sqft
Price per Sqft $130
Subdivision North Swan Estates - N. Gulfport
MLS Listing ID 4020302
Sold Date 02/28/23
Style Traditional
Bedrooms 4
Full Baths 2
HOA Fees $8/ann
HOA Y/N Yes
Originating Board MLS United
Year Built 2022
Lot Size 10,890 Sqft
Acres 0.25
Lot Dimensions 11,200.00 SF
Property Description
MOVE IN READY! ~ New Construction~
Beautiful 4 Bedrooms, 2 Baths, 2,169 SF home. Including a den/office and game room, or you decide on your bonus room. The property also features, a covered front porch entrance, as you enter your foyer into the living room, this open floor plan is inviting, and definitely, a great place to call home. Large open breakfast-bar kitchen with lots of cabinet drawers, including a pantry. Large island with beautiful granite countertops, farmhouse sink, breakfast nook, state-of-the-art stainless-steel appliances, and beautiful luxury plank vinyl ''Silver Fox'' floors. Ceiling fans, vaulted and high ceilings in the family area and owner's suite. Large formal dining area with sight lines to your foyer. The owner's suite features 2 large walk-in closets. The large bathroom includes dual sinks, a soaking bathtub, and a separate shower with glass doors. This home is perfect for those who love outdoor entertaining with an oversized covered patio with easy access from the living room. This home is loaded with lots of beautiful features! A Must See! Close to shopping & HWY 49.
Location
State MS
County Harrison
Community Near Entertainment
Direction TAKE I-10 TO EXIT 34B (US 49 N). GO NORTH ON US 49 FOR 4.5 MILES. TURN RIGHT ONTO N. SWAN RD. THE ENTRANCE TO NORTH SWAN ESTATES IS 3/4 ON LEFT, JUST PAST CROSS POINT CHURCH.
Interior
Interior Features Breakfast Bar, Ceiling Fan(s), Double Vanity, Eat-in Kitchen, Entrance Foyer, High Ceilings, His and Hers Closets, Kitchen Island, Pantry, Recessed Lighting, Special Wiring, Tray Ceiling(s), Vaulted Ceiling(s), Walk-In Closet(s), Granite Counters
Heating Ceiling, Central, Electric, ENERGY STAR Qualified Equipment
Cooling Ceiling Fan(s), Central Air, Electric, ENERGY STAR Qualified Equipment
Flooring Carpet, Vinyl
Fireplace No
Window Features Double Pane Windows,ENERGY STAR Qualified Windows,Insulated Windows,Screens
Appliance Disposal, Electric Range, ENERGY STAR Qualified Appliances, Free-Standing Electric Range
Laundry Electric Dryer Hookup, Inside, Laundry Room, Washer Hookup
Exterior
Exterior Feature Private Entrance, Private Yard
Garage Garage Door Opener, Concrete
Community Features Near Entertainment
Utilities Available Cable Available, Electricity Available, Sewer Available, Smart Home Wired, Underground Utilities
Roof Type Architectural Shingles
Porch Front Porch, Porch, Rear Porch
Parking Type Garage Door Opener, Concrete
Garage No
Private Pool No
Building
Lot Description Front Yard, Interior Lot, Landscaped, Level
Foundation Slab
Sewer Public Sewer
Water Public
Architectural Style Traditional
Level or Stories One
Structure Type Private Entrance,Private Yard
New Construction Yes
Others
HOA Fee Include Management
Tax ID 0806n-00-021.054
Acceptable Financing Cash, Conventional, FHA, USDA Loan, VA Loan
Listing Terms Cash, Conventional, FHA, USDA Loan, VA Loan
Read Less
Want to know what your home might be worth? Contact us for a FREE valuation!

Our team is ready to help you sell your home for the highest possible price ASAP

Information is deemed to be reliable but not guaranteed. Copyright © 2024 MLS United, LLC.






