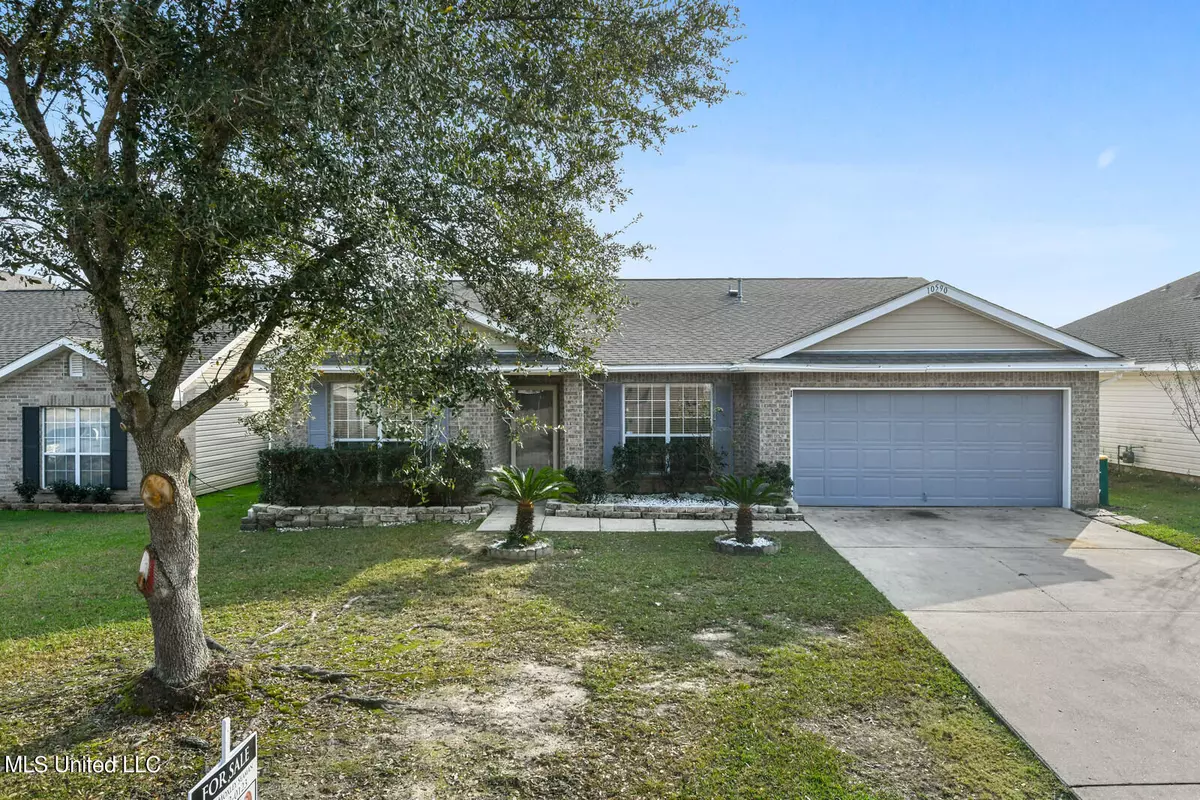$249,900
$249,900
For more information regarding the value of a property, please contact us for a free consultation.
10590 Steeplechase Drive Gulfport, MS 39503
4 Beds
2 Baths
2,274 SqFt
Key Details
Sold Price $249,900
Property Type Single Family Home
Sub Type Single Family Residence
Listing Status Sold
Purchase Type For Sale
Square Footage 2,274 sqft
Price per Sqft $109
Subdivision Landon Place
MLS Listing ID 4022641
Sold Date 03/24/23
Bedrooms 4
Full Baths 2
Originating Board MLS United
Year Built 2003
Annual Tax Amount $2,392
Lot Size 6,534 Sqft
Acres 0.15
Lot Dimensions 60 x 110 x 60 x 110
Property Description
NEWLY UPDATED: New Vinyl Plank Floors, New Paint inside and out and Granite Counter Tops. This Beautiful 4 bedroom - 2 bath spacious home, goes on and on. Two large rooms to gather all your friends and family. Features a beautiful screened in porch. Low Maintenance Yard. New 2021 Roof. X Flood Zone. Centrally located to stores/restaurants/entertainment and so much more.
Location
State MS
County Harrison
Direction Hwy 49 to Landon Rd to Right on Steeplechase.
Interior
Interior Features Cathedral Ceiling(s), Ceiling Fan(s), Double Vanity, Entrance Foyer, High Ceilings, His and Hers Closets, Pantry, Soaking Tub, Walk-In Closet(s)
Heating Natural Gas
Cooling Ceiling Fan(s), Central Air, Electric, Gas
Flooring Ceramic Tile, Vinyl
Fireplace Yes
Window Features Shutters,Vinyl
Appliance Dishwasher, Disposal, Electric Range, Microwave, Refrigerator
Laundry Inside, Laundry Room
Exterior
Exterior Feature None
Garage Concrete
Garage Spaces 2.0
Utilities Available Cable Available, Electricity Connected, Natural Gas Connected, Sewer Connected, Water Connected
Roof Type Shingle
Porch Rear Porch, Screened
Parking Type Concrete
Garage No
Private Pool No
Building
Lot Description Fenced
Foundation Slab
Sewer Public Sewer
Water Public
Level or Stories One
Structure Type None
New Construction No
Schools
Elementary Schools Harrison Central
Middle Schools West Harrison Middle
High Schools West Harrison
Others
Tax ID 0709a-01-019.040
Acceptable Financing Cash, Conventional, FHA, USDA Loan, VA Loan
Listing Terms Cash, Conventional, FHA, USDA Loan, VA Loan
Read Less
Want to know what your home might be worth? Contact us for a FREE valuation!

Our team is ready to help you sell your home for the highest possible price ASAP

Information is deemed to be reliable but not guaranteed. Copyright © 2024 MLS United, LLC.






