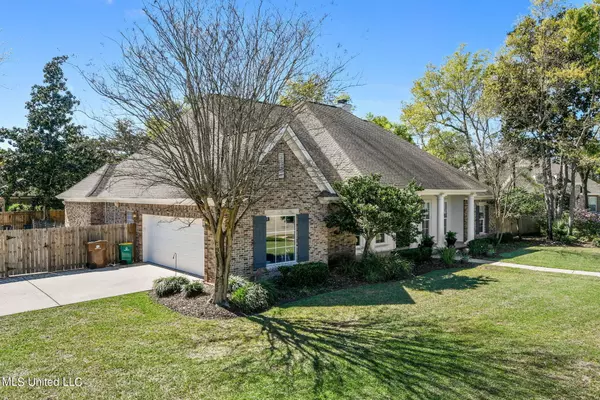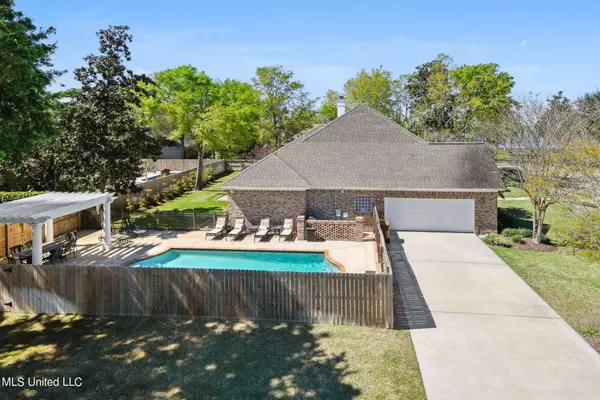$525,000
$525,000
For more information regarding the value of a property, please contact us for a free consultation.
447 Sanlenay Court Biloxi, MS 39531
4 Beds
3 Baths
3,055 SqFt
Key Details
Sold Price $525,000
Property Type Single Family Home
Sub Type Single Family Residence
Listing Status Sold
Purchase Type For Sale
Square Footage 3,055 sqft
Price per Sqft $171
Subdivision La Bonne Terre
MLS Listing ID 4042243
Sold Date 03/31/23
Style French Acadian
Bedrooms 4
Full Baths 3
HOA Fees $10/ann
HOA Y/N Yes
Originating Board MLS United
Year Built 2004
Annual Tax Amount $3,711
Lot Size 0.380 Acres
Acres 0.38
Lot Dimensions 85x20x93x108x37x111x52
Property Description
GREAT home on corner fenced lot, and what a dream home, in one of Biloxi's most desirable neighborhoods. This home is in excellent condition and definitely shows pride in ownership. You don't want to miss out on this beautifully completely updated 4BR/3Bth home. The 3rd bathroom is a Jack and Jill style. The kitchen was updated with all new stainless steel appliances, quart counter tops, all new cabinet door fronts and hardware. The master bath was completely remodeled with new tile shower, new counter tops,
new hardware., new toilet and faucet hardware, new vents,, and new light fixtures.
The guest bath was also updated with a beautiful tile shower with glass doors, new counter tops, new toilet and new faucets. The home was also freshly painted with new cool beautiful light colors. New updated lighting in the family room, breakfast nook, and dining room. This split floor plan is just perfect. The front office also has a closet and can be used as a 5th bedroom if necessary. This gorgeous home comes with beautiful landscaping, a privacy fence, and the pool is also, enclosed with a separate aluminum safety fence. The home has a full capacity generator. This generator can run a/c units, appliances, hair dryers you name it. You can enjoyed your back yard and covered porch mosquito free, it has it's own mosquito misting system. This won't last long!!!!
Location
State MS
County Harrison
Community Sidewalks, Street Lights
Rooms
Other Rooms Pergola
Interior
Interior Features Bookcases, Breakfast Bar, Built-in Features, Ceiling Fan(s), Crown Molding, Double Vanity, Dry Bar, Eat-in Kitchen, Entrance Foyer, Granite Counters, High Ceilings, High Speed Internet, Open Floorplan, Pantry, Primary Downstairs, Recessed Lighting, Soaking Tub, Stone Counters, Walk-In Closet(s)
Heating Central, Electric
Cooling Ceiling Fan(s), Central Air, Electric, Gas
Flooring Brick, Ceramic Tile, Hardwood, Stone
Fireplaces Type Living Room
Fireplace Yes
Window Features Double Pane Windows,Window Treatments
Appliance Convection Oven, Dishwasher, Disposal, Double Oven, Electric Cooktop, Electric Water Heater, ENERGY STAR Qualified Appliances, ENERGY STAR Qualified Refrigerator, ENERGY STAR Qualified Washer, Microwave, Refrigerator, Self Cleaning Oven, Stainless Steel Appliance(s)
Laundry Electric Dryer Hookup, Inside, Laundry Room, Sink, Washer Hookup
Exterior
Exterior Feature Misting System, Private Entrance, Private Yard
Garage Garage Door Opener, Garage Faces Side, Concrete
Garage Spaces 2.0
Pool Fenced, Filtered, Gunite, In Ground, Outdoor Pool, Salt Water
Community Features Sidewalks, Street Lights
Utilities Available Cable Available, Cable Connected, Electricity Connected, Natural Gas Available, Sewer Connected, Back Up Generator Ready
Roof Type Asphalt
Porch Front Porch, Patio
Parking Type Garage Door Opener, Garage Faces Side, Concrete
Garage No
Private Pool Yes
Building
Lot Description Corner Lot, Cul-De-Sac, Fenced, Sprinklers In Front, Sprinklers In Rear, Views
Foundation Slab
Sewer Public Sewer
Water Public
Architectural Style French Acadian
Level or Stories One
Structure Type Misting System,Private Entrance,Private Yard
New Construction No
Schools
Elementary Schools Popps Ferry
Middle Schools Biloxi Jr High
High Schools Biloxi
Others
HOA Fee Include Other
Tax ID 1110b-01-001.231
Acceptable Financing Cash, Conventional
Listing Terms Cash, Conventional
Read Less
Want to know what your home might be worth? Contact us for a FREE valuation!

Our team is ready to help you sell your home for the highest possible price ASAP

Information is deemed to be reliable but not guaranteed. Copyright © 2024 MLS United, LLC.






