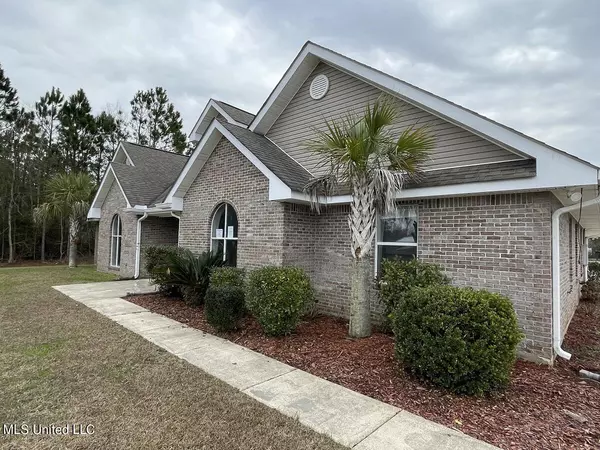$265,000
$265,000
For more information regarding the value of a property, please contact us for a free consultation.
1005 Maple Street Waveland, MS 39576
4 Beds
3 Baths
2,492 SqFt
Key Details
Sold Price $265,000
Property Type Single Family Home
Sub Type Single Family Residence
Listing Status Sold
Purchase Type For Sale
Square Footage 2,492 sqft
Price per Sqft $106
Subdivision Metes And Bounds
MLS Listing ID 4039193
Sold Date 04/21/23
Bedrooms 4
Full Baths 2
Half Baths 1
Originating Board MLS United
Year Built 2008
Annual Tax Amount $3,523
Lot Size 0.390 Acres
Acres 0.39
Lot Dimensions 100 x173
Property Description
Nice home centrally located between Waveland beach & Hwy 90. Easy access to Slidell, New Orleans, and Interstate 10. Enter into living space with vaulted ceiling, wood floors, & gas fireplace. Formal dining off kitchen which includes granite, custom cabinetry, breakfast bar, and nook with 1/2 bath. Split bed plan. Primary featuring massive walk-in closet & bath with jetted tub & separate shower. Double vanity in primary & hall bath. Bed 4 (no closet & exterior door) could serve, instead, as office, game room, etc. Double carport in rear. Covered patio. Bids to be submitted by HUD registered agents/agencies electronically on hudhomestore.gov. Exclusive bidding period open to Owner Occupants, Nonprofits, and Government Agencies only. Buyer selects Closing Agent/Firm. Sold As Is. Neither HUD or listing Broker makes warranties or representations as to condition or defects, material or latent. Located in flood zone AE18. This property is listed as FHA insurable. The buyer is responsible for all costs associated with inspections & cost to cure, if needed. Please review all attachments & disclosures available on the property detail page at hudhomestore.gov Property owned by the US Dept of HUD. Equal Housing Opportunity. HUD case 281 501251.
Location
State MS
County Hancock
Direction From Hwy 90 take Waveland Ave to Maple. Make right onto Maple and home is on left, next to church.
Interior
Interior Features Granite Counters, High Ceilings, Soaking Tub, Walk-In Closet(s), Double Vanity, Breakfast Bar
Heating Central
Cooling Central Air
Flooring Carpet, Ceramic Tile, Wood
Fireplaces Type Living Room
Fireplace Yes
Appliance Built-In Electric Range, Dishwasher, Microwave
Laundry Inside
Exterior
Exterior Feature None
Garage Carport
Carport Spaces 2
Utilities Available Electricity Available, Sewer Available, Water Available
Roof Type Shingle
Porch Front Porch
Parking Type Carport
Garage No
Private Pool No
Building
Foundation Slab
Sewer Public Sewer
Water Public
Level or Stories One
Structure Type None
New Construction No
Others
Tax ID 162l-1-09-001.009
Acceptable Financing Cash, Conventional, See Remarks
Listing Terms Cash, Conventional, See Remarks
Read Less
Want to know what your home might be worth? Contact us for a FREE valuation!

Our team is ready to help you sell your home for the highest possible price ASAP

Information is deemed to be reliable but not guaranteed. Copyright © 2024 MLS United, LLC.






