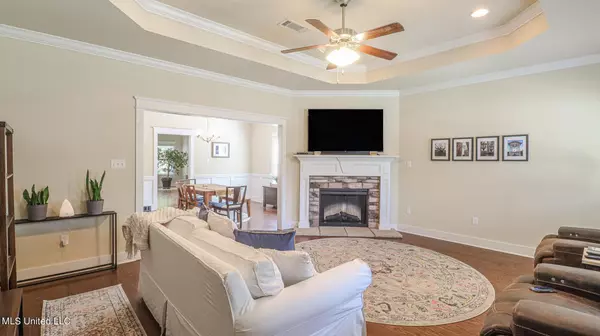$299,500
$299,500
For more information regarding the value of a property, please contact us for a free consultation.
13111 Oxford Street Biloxi, MS 39531
3 Beds
2 Baths
1,734 SqFt
Key Details
Sold Price $299,500
Property Type Single Family Home
Sub Type Single Family Residence
Listing Status Sold
Purchase Type For Sale
Square Footage 1,734 sqft
Price per Sqft $172
Subdivision The Village At Tradition
MLS Listing ID 4043228
Sold Date 04/24/23
Bedrooms 3
Full Baths 2
HOA Fees $205/mo
HOA Y/N Yes
Originating Board MLS United
Year Built 2016
Annual Tax Amount $4,513
Lot Size 5,662 Sqft
Acres 0.13
Lot Dimensions 47.9 x 120.1
Property Description
Fabulous home for sale in the Tradition Community. Once you drive into this outstanding subdivision you will instantly be sold! The cottage-style of the home and curb appeal of this well planned out development will draw you in and make you want to call it home. Relax and enjoy your front porch with high ceilings and columns overlooking the neighborhood park across the street. Walking into the living room you'll notice the high ceilings, natural lighting and lovely electric fireplace. The large opening to the dining room gives the home an open feel as you head into the kitchen and breakfast nook. Stainless steel appliances and granite counters in the kitchen along with a pantry, as well. 3 bedrooms, 2 bathrooms, detached 2-car garage with rear alley access but with a breezeway connecting to the house. The landscaped yard is also fenced. This fully updated home will suffice all of your functional needs, and the amenities of the community will set you up for long-term quality of life. Amenities include the Tradition YMCA, swimming pool, walking trail, playground and a lake. Tradition is centrally located between I-10 and Hwy 49 off of Hwy 67. This home and location will not disappoint. Sellers are motivated! Schedule your private tour today.
Location
State MS
County Harrison
Community Clubhouse, Curbs, Fitness Center, Health Club, Hiking/Walking Trails, Lake, Park, Playground, Pool, Sidewalks, Street Lights
Direction From I-10 turn north onto Hwy 67. In 13 miles turn left onto Tradition Parkway. Take your first right onto Village Avenue. Follow Village Ave. for .4 mile. Turn right onto Oxford Street. Home is on left.
Interior
Interior Features Ceiling Fan(s), Double Vanity, Granite Counters, High Ceilings, High Speed Internet, Pantry, Recessed Lighting, Soaking Tub, Storage, Tray Ceiling(s), Walk-In Closet(s)
Heating Electric, Heat Pump, Natural Gas
Cooling Ceiling Fan(s), Central Air, Electric
Flooring Luxury Vinyl, Carpet, Ceramic Tile
Fireplaces Type Electric, Living Room
Fireplace Yes
Appliance Dishwasher, Disposal, Dryer, Electric Range, Gas Water Heater, Refrigerator, Washer
Laundry Electric Dryer Hookup, In Hall, Inside, Laundry Closet, Washer Hookup
Exterior
Exterior Feature Lighting, Private Yard, Uncovered Courtyard
Garage Detached, Driveway, Garage Door Opener, Garage Faces Rear, On Street, Concrete
Community Features Clubhouse, Curbs, Fitness Center, Health Club, Hiking/Walking Trails, Lake, Park, Playground, Pool, Sidewalks, Street Lights
Utilities Available Cable Connected, Electricity Connected, Water Connected, Underground Utilities
Roof Type Architectural Shingles
Porch Awning(s), Front Porch, Patio, Rear Porch, Slab, Stone/Tile
Parking Type Detached, Driveway, Garage Door Opener, Garage Faces Rear, On Street, Concrete
Garage No
Private Pool No
Building
Foundation Slab
Sewer Waste Treatment Plant
Water Community
Level or Stories One
Structure Type Lighting,Private Yard,Uncovered Courtyard
New Construction No
Others
HOA Fee Include Maintenance Grounds,Management,Pool Service,Other
Tax ID 0904-26-017.120
Acceptable Financing Cash, Conventional, FHA, USDA Loan, VA Loan
Listing Terms Cash, Conventional, FHA, USDA Loan, VA Loan
Read Less
Want to know what your home might be worth? Contact us for a FREE valuation!

Our team is ready to help you sell your home for the highest possible price ASAP

Information is deemed to be reliable but not guaranteed. Copyright © 2024 MLS United, LLC.






